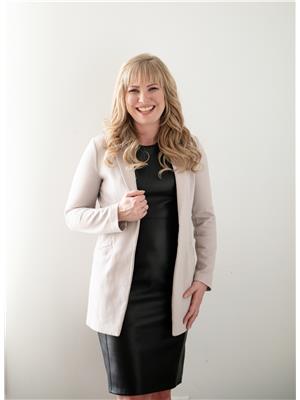5505 Stevens Cr Nw, Edmonton
- Bedrooms: 3
- Bathrooms: 3
- Living area: 137.92 square meters
- Type: Residential
Source: Public Records
Note: This property is not currently for sale or for rent on Ovlix.
We have found 6 Houses that closely match the specifications of the property located at 5505 Stevens Cr Nw with distances ranging from 2 to 10 kilometers away. The prices for these similar properties vary between 369,000 and 599,800.
Nearby Places
Name
Type
Address
Distance
Vernon Barford Junior High School
School
32 Fairway Dr NW
4.4 km
Westbrook School
School
11915 40 Ave
4.7 km
MIC - Century Park
Doctor
2377 111 St NW,#201
4.9 km
Snow Valley Ski Club
Establishment
13204 45 Ave NW
4.9 km
Ellerslie Rugby Park
Park
11004 9 Ave SW
5.0 km
Harry Ainlay High School
School
4350 111 St
6.0 km
The Keg Steakhouse & Bar - South Edmonton Common
Restaurant
1631 102 St NW
6.2 km
Fatburger
Restaurant
1755 102 St NW
6.3 km
Best Buy
Establishment
9931 19 Ave NW
6.4 km
Milestones
Bar
1708 99 St NW
6.6 km
Southgate Centre
Shopping mall
5015 111 St NW
6.6 km
Sandman Signature Edmonton South Hotel
Lodging
10111 Ellerslie Rd SW
6.6 km
Property Details
- Heating: Forced air
- Stories: 2
- Year Built: 2006
- Structure Type: House
Interior Features
- Basement: Partially finished, Full
- Appliances: Washer, Refrigerator, Stove, Dryer, Microwave, Microwave Range Hood Combo, Window Coverings
- Living Area: 137.92
- Bedrooms Total: 3
- Bathrooms Partial: 1
Exterior & Lot Features
- Lot Features: See remarks
- Lot Size Units: square meters
- Parking Features: Parking Pad, No Garage
- Lot Size Dimensions: 468.22
Location & Community
- Common Interest: Freehold
- Community Features: Public Swimming Pool
Tax & Legal Information
- Parcel Number: 10035674
This elegant two-story home in the heart of Twilleger offers a modern open-concept design, seamlessly blending the living room and kitchen into a bright, expansive space perfect for both casual family time and entertaining guests. Large windows flood the area with natural light, highlighting the sleek finishes and thoughtful layout. Upstairs, the 3 bedrooms provide a quiet retreat from the main living areas. The partially finished basement adds extra versatility, offering a blank canvas for a future home theater, gym, or playroom, while still leaving plenty of room for storage and other needs. Close to Schools, Parks and Shopping this home has it all. (id:1945)
Demographic Information
Neighbourhood Education
| Bachelor's degree | 10 |
| University / Below bachelor level | 10 |
| Certificate of Qualification | 10 |
| College | 35 |
| University degree at bachelor level or above | 10 |
Neighbourhood Marital Status Stat
| Married | 35 |
| Widowed | 5 |
| Divorced | 5 |
| Separated | 10 |
| Never married | 95 |
| Living common law | 30 |
| Married or living common law | 70 |
| Not married and not living common law | 115 |
Neighbourhood Construction Date
| 1981 to 1990 | 20 |
| 1991 to 2000 | 20 |










