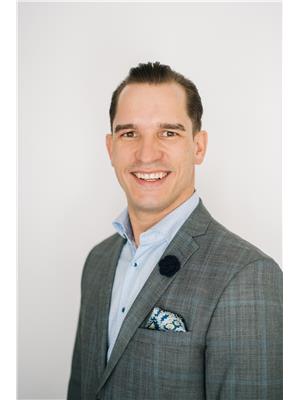1812 Towne Centre Bv Nw Nw, Edmonton
- Bedrooms: 3
- Bathrooms: 3
- Living area: 141.57 square meters
- Type: Residential
Source: Public Records
Note: This property is not currently for sale or for rent on Ovlix.
We have found 6 Houses that closely match the specifications of the property located at 1812 Towne Centre Bv Nw Nw with distances ranging from 2 to 10 kilometers away. The prices for these similar properties vary between 484,900 and 619,900.
Nearby Places
Name
Type
Address
Distance
Vernon Barford Junior High School
School
32 Fairway Dr NW
3.8 km
Westbrook School
School
11915 40 Ave
4.1 km
Snow Valley Ski Club
Establishment
13204 45 Ave NW
4.4 km
MIC - Century Park
Doctor
2377 111 St NW,#201
4.4 km
Ellerslie Rugby Park
Park
11004 9 Ave SW
4.8 km
Harry Ainlay High School
School
4350 111 St
5.4 km
The Keg Steakhouse & Bar - South Edmonton Common
Restaurant
1631 102 St NW
5.8 km
Fatburger
Restaurant
1755 102 St NW
5.8 km
Best Buy
Establishment
9931 19 Ave NW
6.0 km
Southgate Centre
Shopping mall
5015 111 St NW
6.0 km
Milestones
Bar
1708 99 St NW
6.2 km
South Edmonton Common
Establishment
1978 99 St NW
6.3 km
Property Details
- Heating: Forced air
- Stories: 2
- Year Built: 2005
- Structure Type: House
Interior Features
- Basement: Unfinished, Full
- Appliances: Washer, Refrigerator, Dishwasher, Stove, Dryer, Hood Fan, Storage Shed
- Living Area: 141.57
- Bedrooms Total: 3
- Fireplaces Total: 1
- Bathrooms Partial: 1
- Fireplace Features: Gas, Unknown
Exterior & Lot Features
- Lot Size Units: square meters
- Parking Total: 4
- Parking Features: Detached Garage
- Building Features: Ceiling - 9ft
- Lot Size Dimensions: 397.05
Location & Community
- Common Interest: Freehold
- Community Features: Public Swimming Pool
Tax & Legal Information
- Parcel Number: 10000576
Nestled in Edmontons desirable Terwilleger neighbourhood, this former showhome offers 3 bedrooms, 2.5 baths and minutes away from Terwilleger rec center, major bus stop (Leger) and splash parks. With easy access to Anthony Henday & Whitemud Drive, the Airport and West Edmonton Mall are a short 20 mins drive away. The open-concept layout effortlessly connects the living, dining & kitchen areas, providing a perfect setting for both relaxation & entertainment. The kitchen features well maintained appliances and ample storage space. Adjacent to the kitchen, the inviting living room offers a cozy retreat ideal for unwinding after a long day or gathering with loved ones. Upstairs, the tranquil master suite boasts a luxurious ensuite jacuzzi bath, creating a private sanctuary for rest and rejuvenation. 2 extra bedrooms offer versatility for a growing family, home office or guests. Don't miss your chance to make this exceptional property yours! (id:1945)
Demographic Information
Neighbourhood Education
| Bachelor's degree | 10 |
| University / Below bachelor level | 10 |
| Certificate of Qualification | 10 |
| College | 35 |
| University degree at bachelor level or above | 10 |
Neighbourhood Marital Status Stat
| Married | 35 |
| Widowed | 5 |
| Divorced | 5 |
| Separated | 10 |
| Never married | 95 |
| Living common law | 30 |
| Married or living common law | 70 |
| Not married and not living common law | 115 |
Neighbourhood Construction Date
| 1981 to 1990 | 20 |
| 1991 to 2000 | 20 |








