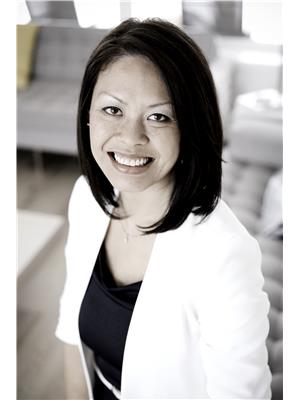16812 98 Av Nw, Edmonton
- Bedrooms: 4
- Bathrooms: 2
- Living area: 105.15 square meters
- Type: Residential
Source: Public Records
Note: This property is not currently for sale or for rent on Ovlix.
We have found 6 Houses that closely match the specifications of the property located at 16812 98 Av Nw with distances ranging from 2 to 10 kilometers away. The prices for these similar properties vary between 389,900 and 569,900.
Nearby Places
Name
Type
Address
Distance
Boston Pizza
Bar
180 Mayfield Common NW
0.6 km
Canadian Tire
Establishment
9909 178 St NW
0.9 km
St. Francis Xavier High School
University
9250 163 St NW
0.9 km
Executive Royal Inn West Edmonton
Lodging
10010 178 St
1.1 km
Cactus Club Cafe
Cafe
1946-8882 170 St NW
1.3 km
Jasper Place High School
School
8950 163 St
1.3 km
Best Western Plus Westwood Inn
Lodging
18035 Stony Plain Rd
1.5 km
MacEwan University - Centre for the Arts and Communications
Establishment
10045 156 St NW
1.6 km
T&T Supermarket
Grocery or supermarket
8882 170 St
1.6 km
Wingate by Wyndham Edmonton West
Restaurant
18220 100 Ave NW
1.6 km
West Edmonton Mall
Shopping mall
8882 170 St NW
1.7 km
Misericordia Community Hospital
Hospital
16940 87 Ave NW
1.8 km
Property Details
- Heating: Forced air
- Year Built: 1969
- Structure Type: House
- Architectural Style: Bi-level
Interior Features
- Basement: Finished, Full
- Appliances: Washer, Refrigerator, Central Vacuum, Dishwasher, Stove, Dryer, Compactor, Hood Fan, Storage Shed, Window Coverings, Garage door opener, Garage door opener remote(s)
- Living Area: 105.15
- Bedrooms Total: 4
Exterior & Lot Features
- Lot Features: See remarks, Flat site, Paved lane, Lane, No Animal Home, No Smoking Home
- Lot Size Units: square meters
- Parking Features: Detached Garage, Oversize, See Remarks
- Building Features: Vinyl Windows
- Lot Size Dimensions: 612.94
Location & Community
- Common Interest: Freehold
Tax & Legal Information
- Parcel Number: 1337120
Additional Features
- Security Features: Smoke Detectors
THIS BI-LEVEL IS A 10 INSIDE AND OUT!! From the moment you pull up you will be impressed with the curb appeal and then when you walk in you will feel at home. The main floor features a nice size living room with hardwood floors and a big feature window, a large renovated kitchen with loads of cupboards & counter top space and pantry, a bright dining room, 3 bedrooms, and a nice main bath with a tiled tub/shower and a big vanity. The lower level has huge windows letting in loads of sunlight, a massive family room with a beautiful brick F.P and bar, a really big 4 th bedroom, a 3 piece bath and laundry/storage room. The lovely backyard has a big concrete patio, garden area and an oversized 2 double garage with space for an R.V. Just some updates are Triple pane windows up & down, shingles, sidewalks, paint, hardwood, H2O tank and more. Amazing location close to W.E.M, schools, restaurants, coffee shops and easy access to the Anthony Henday. (id:1945)
Demographic Information
Neighbourhood Education
| Master's degree | 10 |
| Bachelor's degree | 105 |
| University / Above bachelor level | 10 |
| University / Below bachelor level | 25 |
| Certificate of Qualification | 45 |
| College | 105 |
| University degree at bachelor level or above | 120 |
Neighbourhood Marital Status Stat
| Married | 285 |
| Widowed | 30 |
| Divorced | 40 |
| Separated | 10 |
| Never married | 185 |
| Living common law | 70 |
| Married or living common law | 360 |
| Not married and not living common law | 270 |
Neighbourhood Construction Date
| 1961 to 1980 | 175 |
| 1981 to 1990 | 10 |
| 1991 to 2000 | 15 |
| 2001 to 2005 | 75 |
| 2006 to 2010 | 45 |
| 1960 or before | 15 |









