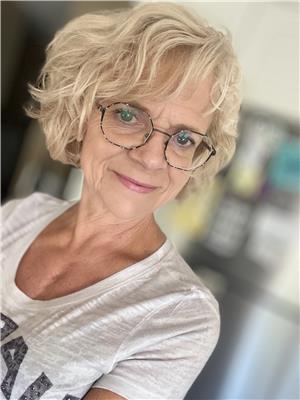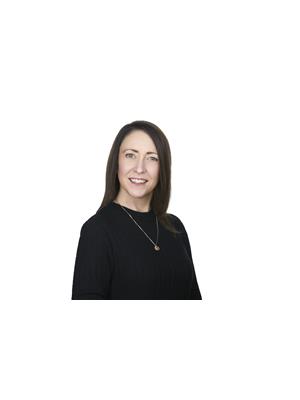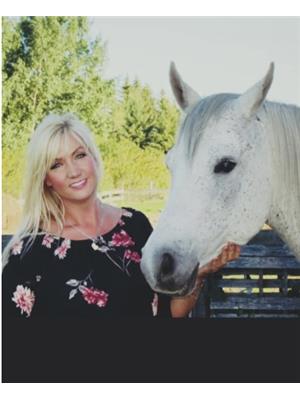20 4251 41 Street, Lloydminster
- Bedrooms: 3
- Bathrooms: 2
- Living area: 1070 square feet
- Type: Townhouse
- Added: 81 days ago
- Updated: 10 days ago
- Last Checked: 22 hours ago
Great end unit townhouse condo available in Braehill! Walking distance to many amenities and with low condo fess ($217) this is a great property for an investor, first time home buyer or a downsizer! Upgraded hardwood and tile floors, quartz counter tops and stainless steel appliances, this 3 bedroom + 2 bathroom condo is move-in ready! The basement is open for development or perfect for storage. (id:1945)
powered by

Property DetailsKey information about 20 4251 41 Street
Interior FeaturesDiscover the interior design and amenities
Exterior & Lot FeaturesLearn about the exterior and lot specifics of 20 4251 41 Street
Location & CommunityUnderstand the neighborhood and community
Property Management & AssociationFind out management and association details
Tax & Legal InformationGet tax and legal details applicable to 20 4251 41 Street
Room Dimensions

This listing content provided by REALTOR.ca
has
been licensed by REALTOR®
members of The Canadian Real Estate Association
members of The Canadian Real Estate Association
Nearby Listings Stat
Active listings
24
Min Price
$142,900
Max Price
$384,900
Avg Price
$222,641
Days on Market
89 days
Sold listings
10
Min Sold Price
$164,000
Max Sold Price
$424,900
Avg Sold Price
$258,528
Days until Sold
121 days
Nearby Places
Additional Information about 20 4251 41 Street















