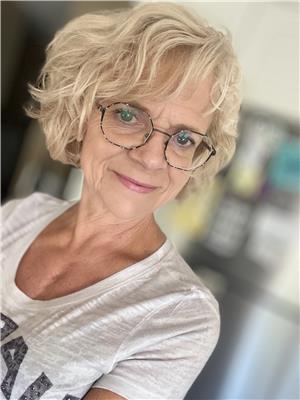24 4729 18 Street, Lloydminster
- Bedrooms: 3
- Bathrooms: 2
- Living area: 1116 square feet
- Type: Townhouse
- Added: 35 days ago
- Updated: 5 days ago
- Last Checked: 17 hours ago
This 3 bedroom townhome is located on the south side of Lloydminster, Saskatchewan. Bedrooms are located on the upper level with a 4 piece bathroom. The primary bedroom has a walk in closet with lots of space. The main floor is an open concept with a moveable island in the kitchen. The basement is wide open for future development. The laundry area and utility are located in the lower level also. (id:1945)
powered by

Property DetailsKey information about 24 4729 18 Street
- Cooling: None
- Heating: Forced air, Natural gas
- Stories: 2
- Year Built: 2007
- Structure Type: Row / Townhouse
- Exterior Features: Vinyl siding
- Foundation Details: Wood, Poured Concrete
- Construction Materials: Wood frame
Interior FeaturesDiscover the interior design and amenities
- Basement: Unfinished, Full
- Flooring: Carpeted, Linoleum, Vinyl Plank
- Appliances: Washer, Refrigerator, Dishwasher, Stove, Dryer, Microwave Range Hood Combo
- Living Area: 1116
- Bedrooms Total: 3
- Bathrooms Partial: 1
- Above Grade Finished Area: 1116
- Above Grade Finished Area Units: square feet
Exterior & Lot FeaturesLearn about the exterior and lot specifics of 24 4729 18 Street
- Lot Features: PVC window, Closet Organizers, No Animal Home, No Smoking Home, Parking
- Water Source: Municipal water
- Parking Total: 2
- Parking Features: Parking Pad
- Building Features: Laundry Facility
Location & CommunityUnderstand the neighborhood and community
- Common Interest: Condo/Strata
- Subdivision Name: East Lloydminster
- Community Features: Pets Allowed, Pets Allowed With Restrictions
Property Management & AssociationFind out management and association details
- Association Fee: 305
- Association Name: Excel Property Management
- Association Fee Includes: Property Management, Waste Removal, Ground Maintenance, Water, Insurance, Other, See Remarks, Parking, Reserve Fund Contributions, Sewer
Utilities & SystemsReview utilities and system installations
- Sewer: Municipal sewage system
- Electric: 100 Amp Service
- Utilities: Water, Sewer, Natural Gas, Electricity, Cable
Tax & Legal InformationGet tax and legal details applicable to 24 4729 18 Street
- Tax Lot: Unit 24
- Tax Year: 2024
- Tax Block: Condo Plan
- Parcel Number: 0164046067
- Tax Annual Amount: 1612.74
- Zoning Description: R4
Additional FeaturesExplore extra features and benefits
- Security Features: Smoke Detectors
Room Dimensions
| Type | Level | Dimensions |
| Living room | Main level | 13.00 Ft x 15.00 Ft |
| Other | Main level | 13.00 Ft x 15.00 Ft |
| 2pc Bathroom | Main level | .00 Ft x .00 Ft |
| Primary Bedroom | Second level | 13.00 Ft x 10.00 Ft |
| Bedroom | Second level | 8.00 Ft x 10.00 Ft |
| Bedroom | Second level | 8.00 Ft x 10.00 Ft |
| 4pc Bathroom | Second level | .00 Ft x .00 Ft |
| Laundry room | Basement | .00 Ft x .00 Ft |
| Furnace | Basement | .00 Ft x .00 Ft |
| Roughed-In Bathroom | Basement | .00 Ft x .00 Ft |

This listing content provided by REALTOR.ca
has
been licensed by REALTOR®
members of The Canadian Real Estate Association
members of The Canadian Real Estate Association
Nearby Listings Stat
Active listings
17
Min Price
$142,900
Max Price
$384,900
Avg Price
$235,669
Days on Market
110 days
Sold listings
10
Min Sold Price
$142,900
Max Sold Price
$424,900
Avg Sold Price
$212,308
Days until Sold
113 days














