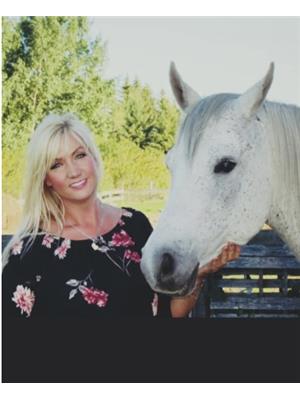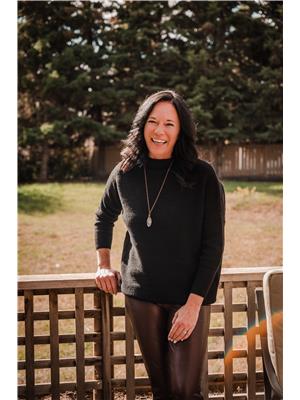101 4727 20 Street, Lloydminster
- Bedrooms: 4
- Bathrooms: 2
- Living area: 1196 square feet
- Type: Townhouse
- Added: 3 days ago
- Updated: 3 days ago
- Last Checked: 17 hours ago
Nestled in a quiet neighborhood in Lloydminster, a city straddling the Alberta-Saskatchewan border,is a charming two-story end-unit townhouse that felt like home from the moment you stepped inside. Its prime location offered easy access to walking trails, parks, and amenities.As you entered the townhouse, you are greeted by the bright living area that features large windows,and the kitchen, situated at the heart of the main floor, boasted sleek white appliances, ample cabinetry, and lots of counter space perfect for food preparation and casual dining.A laundry room and a convenient powder room completed the main floor, making it an ideal space for entertaining and everyday living. Upstairs, there are three cozy bedrooms, each with plenty of natural light and comfortable closet space. Stepping outside, the fenced backyard offered a private oasis, perfect for relaxing or enjoying a barbecue with family and friends. The end-unit location provided additional windows and natural light, making the townhouse feel even more welcoming. Condo fees are 318 a month and include water also comes with 2 parking stalls (id:1945)
powered by

Property DetailsKey information about 101 4727 20 Street
Interior FeaturesDiscover the interior design and amenities
Exterior & Lot FeaturesLearn about the exterior and lot specifics of 101 4727 20 Street
Location & CommunityUnderstand the neighborhood and community
Property Management & AssociationFind out management and association details
Tax & Legal InformationGet tax and legal details applicable to 101 4727 20 Street
Additional FeaturesExplore extra features and benefits
Room Dimensions

This listing content provided by REALTOR.ca
has
been licensed by REALTOR®
members of The Canadian Real Estate Association
members of The Canadian Real Estate Association
Nearby Listings Stat
Active listings
22
Min Price
$142,900
Max Price
$384,900
Avg Price
$226,590
Days on Market
94 days
Sold listings
10
Min Sold Price
$164,000
Max Sold Price
$424,900
Avg Sold Price
$258,528
Days until Sold
121 days
Nearby Places
Additional Information about 101 4727 20 Street















