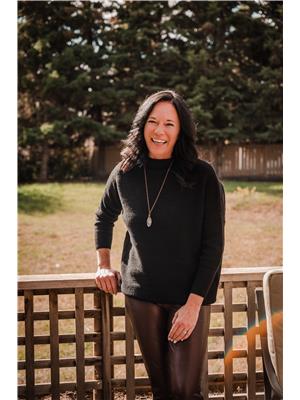107 4727 20 Street, Lloydminster
- Bedrooms: 4
- Bathrooms: 2
- Living area: 1240 square feet
- Type: Townhouse
- Added: 53 days ago
- Updated: 19 days ago
- Last Checked: 18 hours ago
Care free living at Meadowview! This three bedroom, one and a half bathroom Saskatchewan side condo is seeking new owners or investors with great tenants currently in place on a month to month tenancy. There are two dedicated parking stalls, covered front veranda, a private back deck and fully fenced rear yard. The main floor features a sizable living area, functional kitchen with maple cabinetry, plenty of room for a dining table, a full appliance package, two piece bath and handy main floor laundry. The basement is framed and waiting for your finishing touches to further expand your living space or as is for great storage options. Make your move into your new home or investment potential! Tenant rights apply – minimum 24 hour notice is required for all showings. (id:1945)
powered by

Property DetailsKey information about 107 4727 20 Street
Interior FeaturesDiscover the interior design and amenities
Exterior & Lot FeaturesLearn about the exterior and lot specifics of 107 4727 20 Street
Location & CommunityUnderstand the neighborhood and community
Property Management & AssociationFind out management and association details
Tax & Legal InformationGet tax and legal details applicable to 107 4727 20 Street
Room Dimensions

This listing content provided by REALTOR.ca
has
been licensed by REALTOR®
members of The Canadian Real Estate Association
members of The Canadian Real Estate Association
Nearby Listings Stat
Active listings
22
Min Price
$142,900
Max Price
$384,900
Avg Price
$226,590
Days on Market
94 days
Sold listings
10
Min Sold Price
$164,000
Max Sold Price
$424,900
Avg Sold Price
$258,528
Days until Sold
121 days
Nearby Places
Additional Information about 107 4727 20 Street














