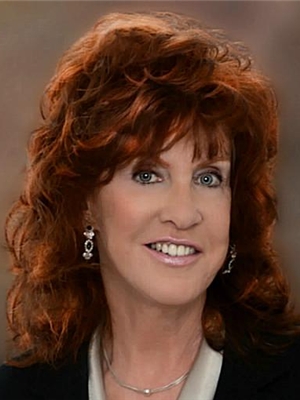25 Redbury Street Unit 26, Hamilton
- Bedrooms: 3
- Bathrooms: 3
- Living area: 1091 square feet
- Type: Townhouse
Source: Public Records
Note: This property is not currently for sale or for rent on Ovlix.
We have found 6 Townhomes that closely match the specifications of the property located at 25 Redbury Street Unit 26 with distances ranging from 2 to 10 kilometers away. The prices for these similar properties vary between 609,999 and 772,000.
Nearby Places
Name
Type
Address
Distance
Goodness Me!
Health
1000 Upper Gage Ave
1.1 km
Barton Secondary School
School
75 Palmer Rd
1.3 km
Mohawk Sports Park
Park
1100 Mohawk Rd E
1.6 km
Lime Ridge Mall
Shopping mall
999 Upper Wentworth St
2.4 km
Guido De Bres Christian High School
School
420 Crerar Dr
2.8 km
Eramosa Karst Conservation Area
Park
Hamilton
3.6 km
Juravinski Cancer Centre
Hospital
699 Concession St
4.0 km
Howard Johnson Hamilton
Restaurant
1187 Upper James St
4.1 km
Turtle Jack's Muskoka Grill
Restaurant
1180 Upper James St
4.1 km
East Side Mario's
Restaurant
1389 Upper James St
4.1 km
Spring Sushi
Restaurant
1508 Upper James St
4.2 km
Boston Pizza
Restaurant
1565 Upper James St
4.3 km
Property Details
- Cooling: Central air conditioning
- Heating: Forced air, Natural gas
- Stories: 2
- Year Built: 1976
- Structure Type: Row / Townhouse
- Exterior Features: Brick, Other
- Building Area Total: 1091
- Architectural Style: 2 Level
Interior Features
- Basement: Finished, Full
- Appliances: Washer, Refrigerator, Dishwasher, Stove, Dryer, Microwave, Freezer, Window Coverings
- Living Area: 1091
- Bedrooms Total: 3
- Bathrooms Partial: 1
Exterior & Lot Features
- Lot Features: Park setting, Park/reserve
- Water Source: Municipal water
- Parking Total: 2
- Parking Features: Attached Garage
- Lot Size Dimensions: 0 x 0
Location & Community
- Directions: URBAN
- Common Interest: Condo/Strata
- Community Features: Community Centre
Property Management & Association
- Association Fee: 392.61
Utilities & Systems
- Sewer: Municipal sewage system
Tax & Legal Information
- Tax Year: 2023
- Tax Annual Amount: 2798
Welcome to this stunning and spacious 3-bedroom, 3-bathroom townhouse in the family centric Quinndale neighborhood. This home is a fantastic opportunity, boasting numerous upgrades and meticulous maintenance. The easy flowing main floor plan with laundry and a 2 pc newer bathroom, is bright and offers a warm and inviting atmosphere. The fully finished basement has a fun recreation room perfect for family game nights, a work out room or play room. The upper level features three generously sized bedrooms and a modern 4-piece bathroom. With ample storage throughout, this property is extremely functional. The patio backs onto a serene park and walking area, providing a peaceful retreat. Conveniently located near the link, schools, churches, a rec center, restaurants, parks, shops, and public transportation, this home offers easy access to everything you need. Enjoy maintenance-free living with high-speed internet, cable, water, and exterior maintenance included in the low condo fee of only $392.61! Don't miss the chance to make this beautiful townhouse your new home! Room sizes are approx. Offers accepted anytime. Book your private tour today! (id:1945)
Demographic Information
Neighbourhood Education
| Bachelor's degree | 25 |
| University / Below bachelor level | 20 |
| Certificate of Qualification | 25 |
| College | 165 |
| University degree at bachelor level or above | 30 |
Neighbourhood Marital Status Stat
| Married | 320 |
| Widowed | 30 |
| Divorced | 70 |
| Separated | 50 |
| Never married | 275 |
| Living common law | 100 |
| Married or living common law | 420 |
| Not married and not living common law | 420 |
Neighbourhood Construction Date
| 1961 to 1980 | 235 |
| 1981 to 1990 | 95 |
| 1991 to 2000 | 15 |
| 2001 to 2005 | 10 |
| 1960 or before | 25 |







