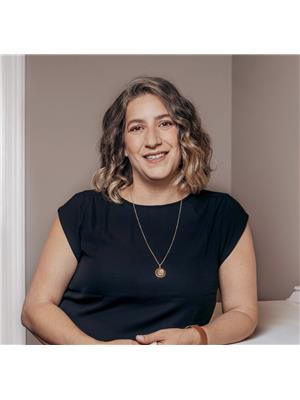119 Donald Bell Drive, Hamilton Binbrook
- Bedrooms: 3
- Bathrooms: 3
- Type: Townhouse
Source: Public Records
Note: This property is not currently for sale or for rent on Ovlix.
We have found 6 Townhomes that closely match the specifications of the property located at 119 Donald Bell Drive with distances ranging from 2 to 10 kilometers away. The prices for these similar properties vary between 549,000 and 789,900.
Nearby Listings Stat
Active listings
0
Min Price
$0
Max Price
$0
Avg Price
$0
Days on Market
days
Sold listings
0
Min Sold Price
$0
Max Sold Price
$0
Avg Sold Price
$0
Days until Sold
days
Property Details
- Cooling: Central air conditioning
- Heating: Forced air, Natural gas
- Stories: 2
- Structure Type: Row / Townhouse
- Exterior Features: Brick, Vinyl siding
- Foundation Details: Poured Concrete
Interior Features
- Basement: Finished, N/A
- Appliances: Washer, Refrigerator, Dishwasher, Stove, Dryer, Microwave, Window Coverings, Garage door opener remote(s)
- Bedrooms Total: 3
- Bathrooms Partial: 2
Exterior & Lot Features
- Water Source: Municipal water
- Parking Total: 2
- Parking Features: Attached Garage
- Lot Size Dimensions: 19.7 x 98.4 FT
Location & Community
- Directions: Donald Bell/Viking
- Common Interest: Freehold
Utilities & Systems
- Sewer: Sanitary sewer
- Utilities: Sewer, Cable
Tax & Legal Information
- Tax Year: 2023
- Tax Annual Amount: 3155.75
Welcome to 119 Donald Bell Drive in Binbrook. This Pristine, Meticulously Maintained Freehold Townhome is Located in One of the Most Sought After Sites! Built by Losani Homes this Townhome has an Open-Concept Main Floor that Provides Vibrant Space, Luxury Living Room, Modern Open Concept Kitchen that Features Upgraded White Cabinetry, Top-of-the-Line Appliances, Quartz Countertops, Large Island, and Ample Cupboard Space. An Elegant Staircase Leads Upstairs to an Upgraded Carpet-Free Second Level with Vinyl Flooring Throughout. Spacious Primary Bedroom Features a 5-Piece Ensuite/Ensuite Privilege Bath, Along with a Over-Sized Walk-In Closet and Large Window for Loads of Natural Lighting. Second Floor Also Offers 2 Additional Bedrooms and Bedroom Level Laundry. Interior Access to Garage. Fully Finished Basement with a 2-Piece Bath and a Huge Recreation Room that Gives You Plenty of Space for Family Entertainment. Live large in a Small Town and Minutes from City Amenities, Schools, Shopping, Restaurants, Parks, and Walmart Power Centre and Binbrook Conservation Area. Pride of Ownership is Definitely Here. Shingles 2021. RSA. (id:1945)









