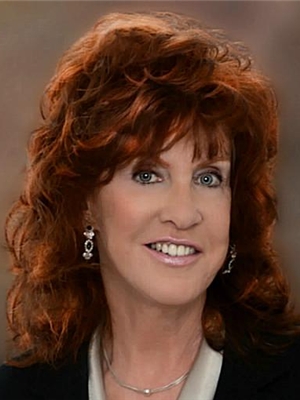84 Frances Avenue, Stoney Creek
- Bedrooms: 3
- Bathrooms: 3
- Living area: 1400 square feet
- Type: Townhouse
- Added: 1 day ago
- Updated: 1 days ago
- Last Checked: 3 hours ago
Imagine Living The Life Near The Lake in a Beautiful Freehold Condo (No Fees)!! Only 6 minutes to Downtown Olde Stoney Creek & ½ hour Drive to Wine Country. It can all happen when you choose to escape the Hustle & Bustle of City Life. DeSantis/Marz 1998 speaks volumes to the integrity of workmanship. Its current owner has scrupulously maintained this gem while enhancing some aspects of the property. For starters, note the enclosed Porch providing comfort to door knockers on a cold wintry day. And the Newer Driveway, Garage Door & Openers completed in 2021 offer more than one can conceive. The driveway accommodates 4 vehicles while the double garage boasts of direct access to the rear yard where you’ll be swept away by the Gardener’s green thumb. Forget Lawn Cutting! Artificial Grass Front & Back has eliminated that weekly chore. Of course, the back deck is composite making maintenance so much simpler. The Perennial Gardens elevate one’s mood in a Blink. Inside we have a spectacularly Clean 1400 sq ft spacious 3 Bedroom, 2-1/2 Bath Beauty. The Open Concept Kitchen/Dining/Living Space features Windows galore along with Corner Gas Fireplace & Hardwood. Its unfinished Basement with huge Window awaits your personal touch. It’s been plumbed for a 2-pc Bath. The Laundry can be moved back to the Bedroom Level which has Plumbing in place to make an easy peasy transition. YES indeed!! Dreams do come true! 84 FRANCES AVENUE is a “Win-Win” for some Lucky Buyer! (id:1945)
powered by

Property Details
- Heating: Forced air, Natural gas
- Year Built: 1998
- Structure Type: Row / Townhouse
- Exterior Features: Brick, Vinyl siding
- Foundation Details: Poured Concrete
Interior Features
- Basement: Unfinished, Full
- Appliances: Central Vacuum, Garage door opener
- Living Area: 1400
- Bedrooms Total: 3
- Bathrooms Partial: 1
- Above Grade Finished Area: 1400
- Above Grade Finished Area Units: square feet
- Above Grade Finished Area Source: Other
Exterior & Lot Features
- Lot Features: Paved driveway
- Water Source: Municipal water, Lake/River Water Intake
- Parking Total: 6
- Parking Features: Attached Garage
Location & Community
- Directions: Take North Service Road off QEW & Centennial Parkway. Travel East to Green Road. Turn Left at the lights and left on Frances
- Common Interest: Freehold
- Subdivision Name: 510 - Community Beach/Fifty Point
- Community Features: Quiet Area, Community Centre
Utilities & Systems
- Sewer: Municipal sewage system
Tax & Legal Information
- Tax Annual Amount: 4600
Room Dimensions
This listing content provided by REALTOR.ca has
been licensed by REALTOR®
members of The Canadian Real Estate Association
members of The Canadian Real Estate Association















