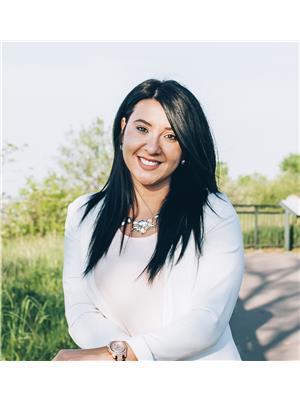34 Southbrook Drive Unit 70, Binbrook
- Bedrooms: 2
- Bathrooms: 3
- Living area: 1025 square feet
- Type: Townhouse
- Added: 65 days ago
- Updated: 19 days ago
- Last Checked: 7 hours ago
Welcome to this charming, beautiful fully finished from top to bottom, insides and out bungalow in a sought-after adult community in the peaceful town of Binbrook. This 1700+ sq ft of living space end unit townhome is perfect for the empty nesters, retirees and downsizes. Enjoy the convenience of the one-floor living with a Large primary bedroom and ensuite with soaker tub. Spacious living room with gleaming hardwood floors and French doors that open to a private rear patio. Beautiful eat-in-kitchen with BBQ porch off sliding doors and front covered porch. Fully finished lower level with bedroom, sauna, bathroom with shower and spacious laundry/utility roam. Attached garage with inside entry. The reasonable condo fee includes the majority of the landscaping work and exterior maintenance making this home easy to own and maintain. Close to parks, restaurants, churches and shopping make this location ideal. Welcome home and enjoy the lifestyle of comfort and convenience! (id:1945)
powered by

Property DetailsKey information about 34 Southbrook Drive Unit 70
- Heating: Forced air, Natural gas
- Stories: 1
- Year Built: 2002
- Structure Type: Row / Townhouse
- Exterior Features: Brick, Aluminum siding, Vinyl siding, Metal
- Foundation Details: Block
- Architectural Style: Bungalow
Interior FeaturesDiscover the interior design and amenities
- Basement: Finished, Full
- Appliances: Central Vacuum
- Living Area: 1025
- Bedrooms Total: 2
- Bathrooms Partial: 1
- Above Grade Finished Area: 1025
- Above Grade Finished Area Units: square feet
- Above Grade Finished Area Source: Other
Exterior & Lot FeaturesLearn about the exterior and lot specifics of 34 Southbrook Drive Unit 70
- Lot Features: Conservation/green belt, Paved driveway
- Water Source: Municipal water
- Parking Total: 2
- Parking Features: Attached Garage
Location & CommunityUnderstand the neighborhood and community
- Directions: HWY #56, EAST ON BINBROOK RD, NORTH ON SOUTHBROOK
- Common Interest: Condo/Strata
- Subdivision Name: 532 - Binbrook Municipal
- Community Features: Quiet Area, Community Centre
Property Management & AssociationFind out management and association details
- Association Fee: 422.52
- Association Fee Includes: Cable TV, Insurance, Parking
Utilities & SystemsReview utilities and system installations
- Sewer: Municipal sewage system
Tax & Legal InformationGet tax and legal details applicable to 34 Southbrook Drive Unit 70
- Tax Annual Amount: 3080.03
Room Dimensions

This listing content provided by REALTOR.ca
has
been licensed by REALTOR®
members of The Canadian Real Estate Association
members of The Canadian Real Estate Association
Nearby Listings Stat
Active listings
17
Min Price
$499,990
Max Price
$1,089,900
Avg Price
$793,282
Days on Market
40 days
Sold listings
12
Min Sold Price
$499,990
Max Sold Price
$1,499,900
Avg Sold Price
$841,841
Days until Sold
30 days
Nearby Places
Additional Information about 34 Southbrook Drive Unit 70


























































