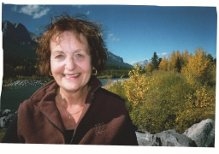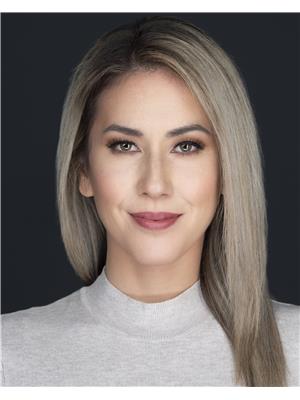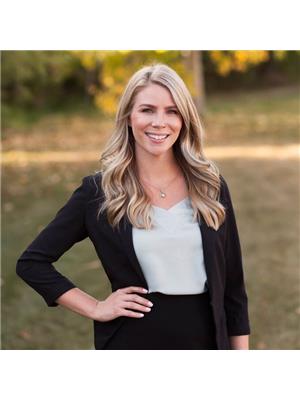4315 48 Avenue, Sylvan Lake
- Bedrooms: 6
- Bathrooms: 4
- Living area: 2027 square feet
- Type: Residential
- Added: 29 days ago
- Updated: 4 days ago
- Last Checked: 9 hours ago
This custom-built home was designed for comfortable living with the added benefit of renting out the legally suited basement. You can choose to live upstairs and rent the lower unit, or rent out both for maximum income potential! With stunning curb appeal, this house stands out. You're welcomed by a grand foyer featuring an 8’ door, with 8’ doors throughout the entire home for a grand and cohesive feel.This spectacular home offers 2,027 square feet above grade, with a modern kitchen showcasing a large quartz center island, ample cabinetry, stainless steel appliances, and a double sink. The open-concept living/dining area features tasteful laminate flooring, elegant light fixtures, and large windows that flood the space with natural light. A garden door opens to a large covered deck—perfect for summer enjoyment. The living room is spacious, with a beautiful gas fireplace and a floor-to-ceiling stone surround that complements the 10’ ceilings.The main floor also includes a home office with an architectural window that can double as a fourth bedroom. There’s a proper mudroom with hooks, an enclosed bench, and extra storage to keep things tidy. A 2-pc powder room completes this level. The main floor bedroom has been converted into a versatile space, now featuring a sink in the closet, making it ideal for an in-home spa or business.Upstairs, you’ll find three spacious bedrooms. The primary bedroom is a tranquil retreat that easily accommodates a king-sized bed, with a full walk-in closet and a 4-pc ensuite featuring a rainfall showerhead and a double vanity. There's also a well-appointed 4-pc bathroom for the kids or guests, plus a convenient laundry space.The suited lower level boasts a gourmet kitchen with stainless appliances and an eat-up island, along with a cozy living/dining space. Two ample-sized bedrooms with generous closets, a beautifully tiled 4-pc bathroom with a rainfall showerhead, and in-suite laundry complete this suite. Both suites offer full ac cess to the mechanical/utilities room without intruding on each other’s personal space.This property comes with A/C upstairs & Central Vac in both units. Outside, you'll find poured concrete for off-street parking, perfect for multiple vehicles or even an RV. 50 amp EV Charger w/ 30amp adapter for an RV. Two storage sheds are also included.The location is perfect for an Airbnb, just a few minutes' walk to the lake but tucked away from the summer season’s busyness, making it an ideal spot for guests seeking relaxation while being close to the water. This property offers a walkable lifestyle and is a remarkable investment opportunity for the savvy buyer. (id:1945)
powered by

Property DetailsKey information about 4315 48 Avenue
Interior FeaturesDiscover the interior design and amenities
Exterior & Lot FeaturesLearn about the exterior and lot specifics of 4315 48 Avenue
Location & CommunityUnderstand the neighborhood and community
Tax & Legal InformationGet tax and legal details applicable to 4315 48 Avenue
Room Dimensions

This listing content provided by REALTOR.ca
has
been licensed by REALTOR®
members of The Canadian Real Estate Association
members of The Canadian Real Estate Association
Nearby Listings Stat
Active listings
8
Min Price
$434,900
Max Price
$749,900
Avg Price
$571,698
Days on Market
63 days
Sold listings
3
Min Sold Price
$409,900
Max Sold Price
$989,000
Avg Sold Price
$691,300
Days until Sold
84 days
Nearby Places
Additional Information about 4315 48 Avenue
















