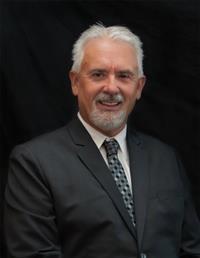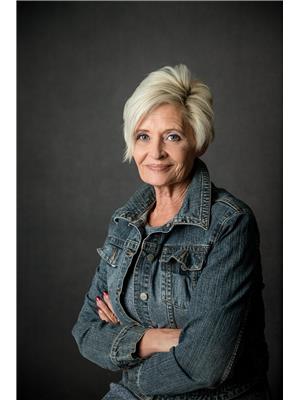38036 Highway 850, Rural Red Deer County
- Bedrooms: 4
- Bathrooms: 2
- Living area: 1089 square feet
- Type: Residential
- Added: 50 days ago
- Updated: 1 days ago
- Last Checked: 13 hours ago
FARM? RANCH? HOBBY FARM? ENTREPENUER? THE MOST AFFORDABLE HOME QUARTER YOU HAVE BEEN WAITING FOR, READY TO MAKE IT YOUR OWN (a). 156 acres, 4 bed 2.5 bath home, 24x28 detached double car garage, 40x60 shop(20’ separate horse barn/cold storage back of shop), 28x24 cold storage building.(b). House- Very Functional family orientated layout, ready for the next family to make it their own, large kitchen, East facing living room, 3 piece bath and 2 bedrooms on main. ½ bath and laundry is easy access from the back door. Nicely treed in and mature yard and pavement to the driveway.(c). Basement- Only 4’ basement with large windows, Large rec room with wet bar, 3 piece bathroom, 2 bedrooms. (d). Land- 156 acres, in hay and pasture, 150, 1200-1400lbs hardcore bales was taken off almost 90 acres. Majority of the land can be put into crop. Corrals/fenced pasture and 1 livestock waterer(e). Shop – 40x60 shop, 40x40 which is insulated and has a cement floor, natural gas heat and plenty of storage in the loft at the back of the shop.(f). Outbuildings - Detached garage, not insulated, cement floor, 24x28 easily allowing for a truck or a van inside as well. Cold Storage building approximately 28x24 (the well house is in the corner of the cold storage) dirt floor, pole shed. (g). Updates-(i). Asphalt roof on the house and detached garage were done in 2021/2022. (ii). Furnace in home will be serviced and inspected(iii). Wood foundation was inspected and is in excellent shape Sept 2024(can be found in added Docs)(iv). Hot water tank will be replaced on or before possession day(v). Well report is in added Docs(vi). Septic Tank may possibly need replacing and are waiting on inspection, Seller will replace if needed on or before possession daysThe main concerns are being laid to rest with the foundation, septic, furnace, hot water tank all being inspected. Time to make it your own now. (id:1945)
powered by

Property DetailsKey information about 38036 Highway 850
Interior FeaturesDiscover the interior design and amenities
Exterior & Lot FeaturesLearn about the exterior and lot specifics of 38036 Highway 850
Location & CommunityUnderstand the neighborhood and community
Utilities & SystemsReview utilities and system installations
Tax & Legal InformationGet tax and legal details applicable to 38036 Highway 850
Room Dimensions

This listing content provided by REALTOR.ca
has
been licensed by REALTOR®
members of The Canadian Real Estate Association
members of The Canadian Real Estate Association
Nearby Listings Stat
Active listings
1
Min Price
$829,000
Max Price
$829,000
Avg Price
$829,000
Days on Market
49 days
Sold listings
0
Min Sold Price
$0
Max Sold Price
$0
Avg Sold Price
$0
Days until Sold
days
Nearby Places
Additional Information about 38036 Highway 850















