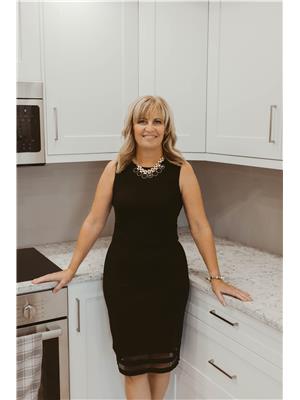333 78 B Mckenney Av, St Albert
- Bedrooms: 2
- Bathrooms: 2
- Living area: 96.18 square meters
- Type: Apartment
Source: Public Records
Note: This property is not currently for sale or for rent on Ovlix.
We have found 6 Condos that closely match the specifications of the property located at 333 78 B Mckenney Av with distances ranging from 2 to 9 kilometers away. The prices for these similar properties vary between 169,900 and 255,000.
Recently Sold Properties
Nearby Places
Name
Type
Address
Distance
Boston Pizza
Restaurant
585 St Albert Rd #80
1.5 km
Sturgeon Community Hospital
Hospital
201 Boudreau Rd
1.7 km
Bellerose Composite High School
School
St Albert
1.7 km
Servus Credit Union Place
Establishment
400 Campbell Rd
4.1 km
Costco Wholesale
Pharmacy
12450 149 St NW
7.8 km
Lois Hole Centennial Provincial Park
Park
Sturgeon County
8.1 km
TELUS World of Science Edmonton
Museum
11211 142 St NW
10.0 km
Tim Hortons
Cafe
CFB Edmonton
10.2 km
Ross Sheppard High School
School
13546 111 Ave
10.4 km
Edmonton Christian West School
School
Edmonton
10.4 km
Archbishop MacDonald High School
School
10810 142 St
10.8 km
Edmonton Garrison
Establishment
Edmonton
11.0 km
Property Details
- Cooling: Central air conditioning
- Heating: Hot water radiator heat
- Year Built: 2007
- Structure Type: Apartment
Interior Features
- Basement: None
- Appliances: Refrigerator, Dishwasher, Stove, Microwave Range Hood Combo, Garage door opener, Washer/Dryer Stack-Up
- Living Area: 96.18
- Bedrooms Total: 2
Exterior & Lot Features
- Lot Features: Cul-de-sac, Corner Site, See remarks, Park/reserve, No Animal Home, No Smoking Home
- Parking Features: Underground, Heated Garage
- Building Features: Vinyl Windows
Location & Community
- Common Interest: Condo/Strata
Property Management & Association
- Association Fee: 460.59
- Association Fee Includes: Common Area Maintenance, Exterior Maintenance, Landscaping, Property Management, Heat, Water, Insurance, Other, See Remarks
Tax & Legal Information
- Parcel Number: 123851
Additional Features
- Security Features: Smoke Detectors, Sprinkler System-Fire
The PERFECT 2 Bedroom/2 Full Bath Corner Unit in Mission Hill Grande. Luxurious & Spacious Floor Plan with Amazing Views from Huge Wrap Around Deck - with Sitting Area & Natural Gas for BBQ. *Loads of Natural Light - Crown Moulding, Upgraded Engineered Hardwood Flooring & Ceramic Tile Flooring. *Immaculate Central Kitchen with Powered Island & Many Handy Pull Out Drawers. Enclosed Laundry Rm with Stackable Washer/Dryer. Corner Mantle Gas Fireplace in Living Room. Primary Bedroom with Generous Walk Thru Closet, Full 3pc Ensuite with Linen Closet. *Central Air-Conditioning, Heated Underground Parking with Storage Area - Guest Suite, 2nd Floor Social/Games Room, Library & 2 Exercise Rooms! Beautiful Home, Enjoy. (id:1945)
Demographic Information
Neighbourhood Education
| Master's degree | 10 |
| Bachelor's degree | 65 |
| University / Below bachelor level | 10 |
| Certificate of Qualification | 15 |
| College | 70 |
| University degree at bachelor level or above | 70 |
Neighbourhood Marital Status Stat
| Married | 350 |
| Widowed | 425 |
| Divorced | 115 |
| Separated | 50 |
| Never married | 140 |
| Living common law | 60 |
| Married or living common law | 405 |
| Not married and not living common law | 730 |
Neighbourhood Construction Date
| 1961 to 1980 | 115 |
| 1981 to 1990 | 30 |
| 1991 to 2000 | 85 |
| 2001 to 2005 | 145 |
| 2006 to 2010 | 100 |
| 1960 or before | 10 |









