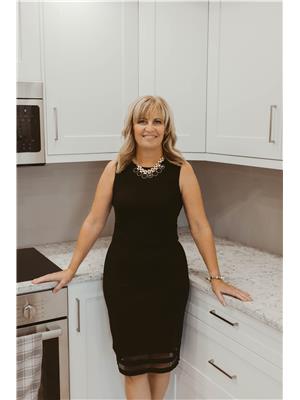212 15499 Castle Downs Rd Nw, Edmonton
- Bedrooms: 1
- Bathrooms: 2
- Living area: 109.47 square meters
- Type: Apartment
- Added: 36 days ago
- Updated: 6 days ago
- Last Checked: 4 hours ago
Gorgeous, fully renovated, One Bedroom, 2 bath plus Den with lake views located in Beaumaris on the Lake. The building backs on to a gorgeous lake front trail on the beautiful Lake Beaumaris and is close to shopping, medical services, a bus station and the YMCA. This 2nd floor unit has been completely renovated with modern colours and all new lighting. The kitchen has custom corner pullout cabinets, pull out pantry, under cabinet lighting & Quartz countertops. All Appliances are included. Generous sized living room with cosy, gas fireplace to enjoy those cool fall evenings. It has a spacious balcony overlooking the rear garden, gazebo and views of Lake Beaumaris. Other amenities include a large party room, indoor pool/hot tub, gazebo by the lake, fitness room, security features and parking. This is a building with a no pets and 18+ age restriction so makes it a peaceful environment. Gas/Water are included in your Condo fee. Unit comes with a powered, assigned parking stall and plenty of visitor parking. (id:1945)
powered by

Property Details
- Heating: Hot water radiator heat
- Year Built: 1992
- Structure Type: Apartment
Interior Features
- Basement: None
- Appliances: Washer, Refrigerator, Dishwasher, Stove, Dryer
- Living Area: 109.47
- Bedrooms Total: 1
- Fireplaces Total: 1
- Fireplace Features: Gas, Unknown
Exterior & Lot Features
- View: Lake view
- Lot Features: No Animal Home, No Smoking Home
- Lot Size Units: square meters
- Pool Features: Indoor pool
- Parking Features: Stall
- Lot Size Dimensions: 133.95
- Waterfront Features: Waterfront on lake
Location & Community
- Common Interest: Condo/Strata
- Community Features: Lake Privileges
Property Management & Association
- Association Fee: 583
- Association Fee Includes: Common Area Maintenance, Exterior Maintenance, Landscaping, Property Management, Heat, Water, Insurance, Other, See Remarks
Tax & Legal Information
- Parcel Number: 3905783
Additional Features
- Security Features: Smoke Detectors
Room Dimensions
This listing content provided by REALTOR.ca has
been licensed by REALTOR®
members of The Canadian Real Estate Association
members of The Canadian Real Estate Association


















