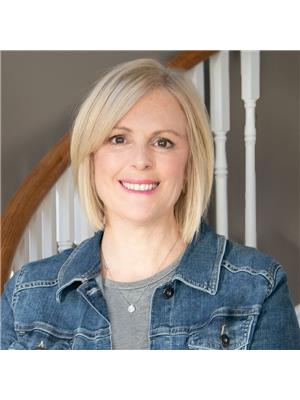4549 Rice Lake Drive S, Hamilton Township
- Bedrooms: 3
- Bathrooms: 2
- Type: Residential
- Added: 17 days ago
- Updated: 17 days ago
- Last Checked: 1 days ago
Introducing your dream escape! Nestled just a stones throw from the scenic Rice Lake and surrounded by idyllic trails and charming small towns, this delightful home is the perfect spot for those looking to blend rustic serenity with the comforts of modern living. Our newly listed gem boasts three spacious bedrooms where every day feels like a lazy Sunday morning. The two bathrooms mean fewer morning traffic jams as you get ready! Featuring an open-concept layout, this house allows for endless family moments and effortless entertaining. The large windows not only invite in the soothing daylight but also provide a calming view of your generous lot, connecting you seamlessly to the great outdoors. Venture outside, and you'll be graced with ample outdoor space begging for a garden party or perhaps your very own vegetable plot. Get ready for those fun-filled summer barbecues or serene evening retreats with a good book under the stars. Step downstairs, and you'll find a beautifully finished basement, primed for whatever your heart desires be it a cozy movie lounge, an impromptu yoga studio, or the kids play paradise. Living here means embracing peace without skipping a beat on convenience. The area is perfect for those who love a blend of quiet neighborhood vibes with easy access to outdoor adventures. This house isn't just a must-see. Its a must-live-and-experience! Don't just take our word for it; come and see how it feels to step into a home that ticks all the boxes for a joyful living. (id:1945)
powered by

Property DetailsKey information about 4549 Rice Lake Drive S
- Cooling: Central air conditioning
- Heating: Forced air, Natural gas
- Stories: 1
- Structure Type: House
- Exterior Features: Vinyl siding
- Foundation Details: Poured Concrete
- Architectural Style: Raised bungalow
Interior FeaturesDiscover the interior design and amenities
- Basement: Finished, N/A
- Appliances: Washer, Refrigerator, Dishwasher, Stove, Dryer, Microwave, Window Coverings, Water Heater
- Bedrooms Total: 3
Exterior & Lot FeaturesLearn about the exterior and lot specifics of 4549 Rice Lake Drive S
- Parking Total: 6
- Parking Features: Attached Garage
- Lot Size Dimensions: 101.41 x 249.06 FT
Location & CommunityUnderstand the neighborhood and community
- Directions: DONALDSON RD
- Common Interest: Freehold
- Street Dir Suffix: South
Utilities & SystemsReview utilities and system installations
- Sewer: Septic System
Tax & Legal InformationGet tax and legal details applicable to 4549 Rice Lake Drive S
- Tax Annual Amount: 4382
- Zoning Description: RESIDENTIAL
Room Dimensions

This listing content provided by REALTOR.ca
has
been licensed by REALTOR®
members of The Canadian Real Estate Association
members of The Canadian Real Estate Association
Nearby Listings Stat
Active listings
1
Min Price
$899,000
Max Price
$899,000
Avg Price
$899,000
Days on Market
17 days
Sold listings
1
Min Sold Price
$699,000
Max Sold Price
$699,000
Avg Sold Price
$699,000
Days until Sold
49 days
Nearby Places
Additional Information about 4549 Rice Lake Drive S












































