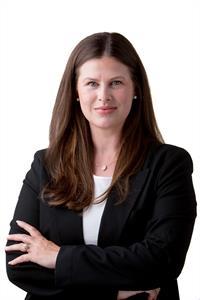3292 Burnham Street N, Cobourg
- Bedrooms: 5
- Bathrooms: 2
- Type: Residential
- Added: 77 days ago
- Updated: 9 days ago
- Last Checked: 1 hours ago
Surrounded by trees, and minutes from the 401 for ease of commuting. Your ideal space to work from home in the 20 x 30 shop with 16 foot ceilings and extra loft for storage. This charming 4 bedroom home has plenty of space for a growing family . There is a separate space on the main floor with its own entrance to allow for a home office or bedroom with an ensuite. Eastern exposure from the private balcony is your best way to enjoy your coffee. The double wide commercial grade driveway takes you to the rear of the property to a very well maintained shop, ideal for woodworking, or whatever your hobbies may include. Ample parking as well as a 50 amp plug to keep it plugged in. Plenty of storage in the attached storage area as well as a separate shed. This home and property is a must see. many upgrades already done, so you don't have to. Lovely flowerbeds to compliment the yard and make it low maintenance. (id:1945)
powered by

Property DetailsKey information about 3292 Burnham Street N
- Cooling: Central air conditioning
- Heating: Forced air, Natural gas
- Stories: 2
- Structure Type: House
- Exterior Features: Wood
- Foundation Details: Block
Interior FeaturesDiscover the interior design and amenities
- Basement: Unfinished, Partial
- Appliances: Washer, Water softener, Dryer, Freezer
- Bedrooms Total: 5
Exterior & Lot FeaturesLearn about the exterior and lot specifics of 3292 Burnham Street N
- Lot Features: Wooded area, Partially cleared, Country residential
- Parking Total: 14
- Parking Features: Detached Garage
- Lot Size Dimensions: 102.7 x 219.4 FT
Location & CommunityUnderstand the neighborhood and community
- Directions: Burnham St N & Dale Rd
- Street Dir Suffix: North
- Community Features: School Bus, Community Centre
Utilities & SystemsReview utilities and system installations
- Sewer: Septic System
Tax & Legal InformationGet tax and legal details applicable to 3292 Burnham Street N
- Tax Year: 2024
- Tax Annual Amount: 2749
- Zoning Description: 301
Room Dimensions
| Type | Level | Dimensions |
| Dining room | Main level | 3.12 x 4.26 |
| Laundry room | Second level | 2.68 x 3.19 |
| Living room | Main level | 6.35 x 3.47 |
| Kitchen | Main level | 5.31 x 3.42 |
| Bedroom 5 | Main level | 3.41 x 6.4 |
| Bathroom | Main level | 2.27 x 1.47 |
| Primary Bedroom | Second level | 5.38 x 3.73 |
| Bedroom 2 | Second level | 4.22 x 4.42 |
| Bedroom 3 | Second level | 4.22 x 3.41 |
| Bedroom 4 | Second level | 3.94 x 2.8 |
| Bathroom | Second level | 2.49 x 2.8 |

This listing content provided by REALTOR.ca
has
been licensed by REALTOR®
members of The Canadian Real Estate Association
members of The Canadian Real Estate Association
Nearby Listings Stat
Active listings
1
Min Price
$785,000
Max Price
$785,000
Avg Price
$785,000
Days on Market
76 days
Sold listings
0
Min Sold Price
$0
Max Sold Price
$0
Avg Sold Price
$0
Days until Sold
days














