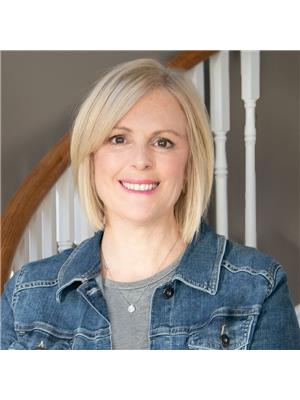5348 Rice Lake Scenic Drive, Hamilton Township
- Bedrooms: 3
- Bathrooms: 2
- Type: Residential
- Added: 58 days ago
- Updated: 3 days ago
- Last Checked: 55 minutes ago
Nestled on a sprawling 1.72-acre lot, this unique two-storey home offers a perfect blend of comfort and natural beauty. With breathtaking views of Rice Lake and a natural spring, this property is a true sanctuary. Featuring three unusually large bedrooms, this home provides ample space for family and guests. The heated three-car garage offers convenience and comfort year-round. Two walkouts to the upper deck from both the living room and dining room, plus an additional walkout to the patio from the garage, make outdoor entertaining a breeze. The spacious eat-in kitchen boasts stainless steel counters, perfect for the home chef. A dry cistern provides extra storage, and there is an underground cold cellar for your preservation needs. A back-up generator is ready to fully energize your home, and high-speed internet is available for modern connectivity. A Martin bird house adds a touch of charm to the property, while the original staircase with a French door leading to the upper floors preserves the homes character. Close to the marina and situated on a school bus route, this home is ideally located for both recreation and daily living. This property is a rare find, combining unique features with a picturesque setting. Do not miss the opportunity to make this your dream home! This home is full of possibilities! (id:1945)
powered by

Property DetailsKey information about 5348 Rice Lake Scenic Drive
- Cooling: Central air conditioning
- Heating: Forced air, Propane
- Stories: 2
- Structure Type: House
- Exterior Features: Aluminum siding, Vinyl siding
Interior FeaturesDiscover the interior design and amenities
- Basement: Unfinished, Full
- Bedrooms Total: 3
Exterior & Lot FeaturesLearn about the exterior and lot specifics of 5348 Rice Lake Scenic Drive
- Lot Features: Country residential
- Parking Total: 10
- Parking Features: Attached Garage
- Lot Size Dimensions: 141.54 FT
Location & CommunityUnderstand the neighborhood and community
- Directions: RICE LAKE SCENIC DR
Utilities & SystemsReview utilities and system installations
- Sewer: Septic System
- Utilities: Cable
Tax & Legal InformationGet tax and legal details applicable to 5348 Rice Lake Scenic Drive
- Tax Annual Amount: 4459.7
Room Dimensions

This listing content provided by REALTOR.ca
has
been licensed by REALTOR®
members of The Canadian Real Estate Association
members of The Canadian Real Estate Association
Nearby Listings Stat
Active listings
2
Min Price
$975,000
Max Price
$1,199,900
Avg Price
$1,087,450
Days on Market
128 days
Sold listings
0
Min Sold Price
$0
Max Sold Price
$0
Avg Sold Price
$0
Days until Sold
days
Nearby Places
Additional Information about 5348 Rice Lake Scenic Drive

















































