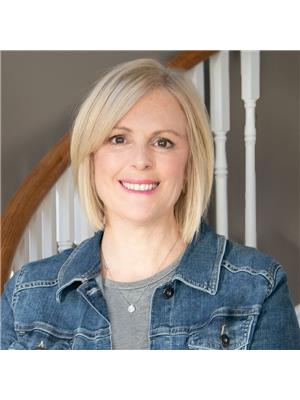5202 Kelly Road, Hamilton Township
- Bedrooms: 2
- Bathrooms: 1
- Type: Residential
- Added: 34 days ago
- Updated: 7 days ago
- Last Checked: 49 minutes ago
Welcome to 5202 Kelly Rd, a custom-built raised bungalow, nestled on a quiet, desirable street in Gores Landing. This charming property sits on nearly an acre of land, offering both privacy and views of Rice Lake. The large wrap-around deck is perfect for entertaining or simply enjoying the breathtaking sunrises and sunsets over the lake. For boating or fishing enthusiasts, there is a Marina within walking distance, making it convenient to enjoy all that life on the water has to offer. Inside, the home's large, bright windows flood the living spaces with natural light, creating an open and welcoming atmosphere. The unfinished basement, with its impressive 8-foot ceilings, presents a fantastic opportunity to expand your living space whether as a family room, home gym, or entertainment area.This home beautifully blends comfortable living with the serenity of its natural surroundings, providing a peaceful retreat with easy access to nearby amenities. If you're seeking a home with room to grow in a great location, 5202 Kelly Rd could be the perfect fit! Book your showing today before it's too late!
powered by

Property DetailsKey information about 5202 Kelly Road
- Heating: Forced air, Propane
- Stories: 1
- Structure Type: House
- Exterior Features: Wood
- Foundation Details: Poured Concrete
- Architectural Style: Raised bungalow
Interior FeaturesDiscover the interior design and amenities
- Basement: Unfinished, N/A
- Flooring: Hardwood
- Appliances: Washer, Refrigerator, Dishwasher, Stove, Dryer, Window Coverings
- Bedrooms Total: 2
Exterior & Lot FeaturesLearn about the exterior and lot specifics of 5202 Kelly Road
- Lot Features: Irregular lot size
- Parking Total: 6
- Lot Size Dimensions: 120 x 265.09 FT ; 211.58
Location & CommunityUnderstand the neighborhood and community
- Directions: Kelly Rd / Snelgrove Rd
- Common Interest: Freehold
Utilities & SystemsReview utilities and system installations
- Sewer: Septic System
Tax & Legal InformationGet tax and legal details applicable to 5202 Kelly Road
- Tax Annual Amount: 3042
Room Dimensions

This listing content provided by REALTOR.ca
has
been licensed by REALTOR®
members of The Canadian Real Estate Association
members of The Canadian Real Estate Association
Nearby Listings Stat
Active listings
1
Min Price
$699,000
Max Price
$699,000
Avg Price
$699,000
Days on Market
34 days
Sold listings
0
Min Sold Price
$0
Max Sold Price
$0
Avg Sold Price
$0
Days until Sold
days
Nearby Places
Additional Information about 5202 Kelly Road



























