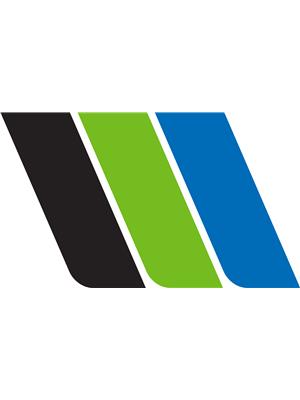2005 10152 104 St Nw, Edmonton
- Bedrooms: 2
- Bathrooms: 2
- Living area: 94.26 square meters
- Type: Apartment
- Added: 43 days ago
- Updated: 38 days ago
- Last Checked: 21 hours ago
Welcome to Icon II, where city living meets modern comfort & convenience! This stunning over furnished 1015 sqft, 2 bed, 2 bath condo features spacious open-concept design, tailored for contemporary lifestyles. Just steps away from Rogers Place, the River Valley, restaurants, 24-hour convenience store, dog park, Farmers Market & moreyoull be at the centre of it all. The sleek kitchen showcases granite countertops, maple cabinetry, SS appliances & breakfast barperfect for entertaining. The primary bedroom is a true retreat, complete w/ a 4-piece ensuite, while the second bedroom is ideal for guests or a home office. In-suite laundry, ample storage, make this home truly move-in ready. Unwind on the SW-facing balcony, featuring a gas BBQ hookup, perfect for warm summer nights. Enjoy secure underground parking + visitor parking, adding ultimate convenience. Your dream downtown condo is waiting! Live the downtown lifestyle you've always dreamed of (id:1945)
powered by

Property Details
- Heating: Baseboard heaters
- Year Built: 2009
- Structure Type: Apartment
Interior Features
- Basement: None
- Appliances: Washer, Refrigerator, Dishwasher, Stove, Dryer, Microwave Range Hood Combo, Furniture
- Living Area: 94.26
- Bedrooms Total: 2
Exterior & Lot Features
- View: City view, Valley view
- Lot Size Units: square meters
- Parking Features: Underground
- Lot Size Dimensions: 11.13
Location & Community
- Common Interest: Condo/Strata
- Community Features: Public Swimming Pool
Property Management & Association
- Association Fee: 776.35
- Association Fee Includes: Common Area Maintenance, Exterior Maintenance, Property Management, Heat, Water, Insurance, Other, See Remarks
Tax & Legal Information
- Parcel Number: 10197544
Room Dimensions

This listing content provided by REALTOR.ca has
been licensed by REALTOR®
members of The Canadian Real Estate Association
members of The Canadian Real Estate Association















