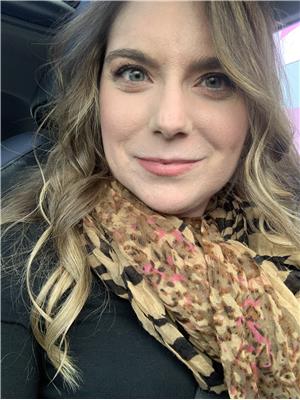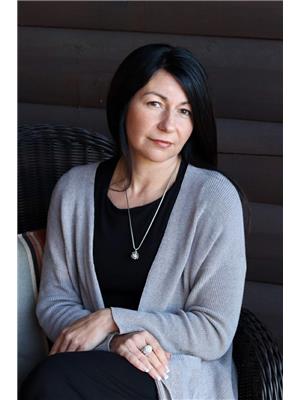767 Charlotte, Sudbury
- Bedrooms: 2
- Bathrooms: 1
- Type: Residential
- Added: 1 day ago
- Updated: 1 days ago
- Last Checked: 22 hours ago
Welcome to this beautiful 2 Bedroom 1 bath bungalow in the sought after hospital area on a bus route. With high efficiency in mind, the electrical panel has been upgraded along with a new heat pump and furnace (2023), double glazed windows in the kitchen and main bedroom (2024). The backsplash has been added, hardwood and cabinets refinished, and bathroom was fully redone. Includes all lighting fixtures and window coverings and stove, washer, dryer and a brand-new fridge (2024). The lower level has surprisingly high ceilings and more than partially finished basement, separate laundry room and lots of storage throughout. The curb appeal is great too with a large front lot with beautiful cedars and a long driveway that can fit three cars. The backyard with a shed included can be private oasis with several fruit trees and shed included. The two separate entrances allow for the potential to develop a second unit for income potential. (id:1945)
powered by

Property Details
- Roof: Asphalt shingle, Unknown
- Cooling: Central air conditioning
- Heating: Heat Pump, Forced air
- Stories: 1
- Structure Type: House
- Exterior Features: Vinyl siding
- Foundation Details: Poured Concrete
- Architectural Style: Bungalow
Interior Features
- Basement: Full, See Remarks
- Flooring: Hardwood, Laminate
- Appliances: Washer, Dryer - Electric, Refrigerator, Range - Electric, Cooktop, Drapes/Curtains, Storage Shed, Window Coverings
- Bedrooms Total: 2
Exterior & Lot Features
- Water Source: Municipal water
- Road Surface Type: Paved road
Location & Community
- Common Interest: Freehold
- Community Features: Family Oriented, School Bus, Bus Route
Utilities & Systems
- Sewer: Municipal sewage system
Tax & Legal Information
- Zoning Description: R-2
Room Dimensions
This listing content provided by REALTOR.ca has
been licensed by REALTOR®
members of The Canadian Real Estate Association
members of The Canadian Real Estate Association

















