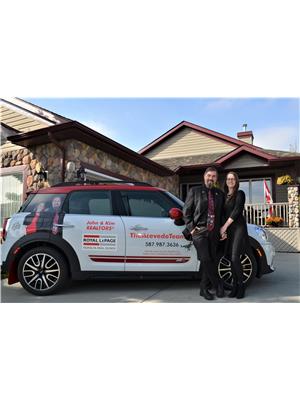1910 Tanager Pl Nw, Edmonton
- Bedrooms: 3
- Bathrooms: 3
- Living area: 153.1 square meters
- Type: Duplex
- Added: 5 days ago
- Updated: 12 hours ago
- Last Checked: 4 hours ago
Impressive Home in the Community of Starling, Close to Walking Trails and the Neighborhood Park. Amazing Open Concept Layout With Plenty of Natural Light from Many Full Windows with Custom Top/Down Bottom-Up Blinds. Kitchen Features Massive Quartz Center Island (seats 6), SS Appliances, Gas Stove,& Espresso Cabinets. Huge Walk-in Pantry off Separate Dining Room with Access to Large Deck & BBQ Gas Hookups. Living Room Features Shiplap Wall, Wood Shelves, & Cozy Electric Fireplace. Convenient Two Pc Bath Completes this Level. Spacious Primary Bedroom w/ Walk -in Closet and 3PC En-Suite located Upstairs. Also Two More Great Sized Bedrooms w/Double Door Closets, a Main 4PC Bath, & Laundry Room w/Shelving. Designated Hall Space for Shelf or Desk. Tandem Double Attached Garage (35'x17') is Drywalled /Painted & Heated w/Built-in Workbench. Man Door to Covered Concrete Patio with Hot Tub to Enjoy! Backyard is Fully Fenced, has a Shed & Landscaped. Quick Access to Anthony Henday, Edmonton and next to St Albert. (id:1945)
powered by

Show
More Details and Features
Property DetailsKey information about 1910 Tanager Pl Nw
- Cooling: Central air conditioning
- Heating: Forced air
- Stories: 2
- Year Built: 2018
- Structure Type: Duplex
- Type: Single Family Home
- Community: Starling
- Garage: Type: Tandem Double Attached, Dimensions: 35'x17', Features: Drywalled, Painted, Heated, Built-in Workbench
Interior FeaturesDiscover the interior design and amenities
- Basement: None
- Appliances: Washer, Refrigerator, Gas stove(s), Dishwasher, Dryer, Microwave Range Hood Combo, Storage Shed, Window Coverings, Garage door opener, Garage door opener remote(s)
- Living Area: 153.1
- Bedrooms Total: 3
- Fireplaces Total: 1
- Bathrooms Partial: 1
- Fireplace Features: Electric, Unknown
- Layout: Open Concept
- Natural Light: Plenty from many full windows
- Blinds: Custom Top/Down Bottom-Up
- Kitchen: Center Island: Material: Quartz, Seating Capacity: 6, Appliances: Stainless Steel, Gas Stove, Cabinets: Espresso, Pantry: Type: Huge Walk-in, Access: Off Separate Dining Room
- Living Room: Features: Shiplap Wall, Wood Shelves, Cozy Electric Fireplace
- Bathrooms: 2PC Bath: Convenient, Primary Bedroom: Features: Walk-in Closet, 3PC En-Suite, Other Bedrooms: Count: 2, Closets: Double Door, Main Bath: 4PC, Laundry Room: Features: Shelving
- Designated Hall Space: For Shelf or Desk
Exterior & Lot FeaturesLearn about the exterior and lot specifics of 1910 Tanager Pl Nw
- Lot Features: Closet Organizers, No Smoking Home
- Lot Size Units: square meters
- Parking Total: 5
- Parking Features: Attached Garage, Oversize, Heated Garage
- Building Features: Ceiling - 9ft
- Lot Size Dimensions: 335.12
- Deck: Large
- BBQ Hookups: Gas
- Backyard: Fencing: Fully Fenced, Features: Shed, Landscaped, Concrete Patio: Covered: true, Features: Hot Tub
Location & CommunityUnderstand the neighborhood and community
- Common Interest: Freehold
- Proximity: Walking Trails: Close, Neighborhood Park: Close, Access: Quick Access to Anthony Henday, Edmonton, Nearby: Next to St Albert
Tax & Legal InformationGet tax and legal details applicable to 1910 Tanager Pl Nw
- Parcel Number: 10878467
Additional FeaturesExplore extra features and benefits
- Security Features: Smoke Detectors
Room Dimensions

This listing content provided by REALTOR.ca
has
been licensed by REALTOR®
members of The Canadian Real Estate Association
members of The Canadian Real Estate Association
Nearby Listings Stat
Active listings
38
Min Price
$309,998
Max Price
$755,000
Avg Price
$521,463
Days on Market
50 days
Sold listings
19
Min Sold Price
$315,000
Max Sold Price
$974,900
Avg Sold Price
$513,578
Days until Sold
101 days
Additional Information about 1910 Tanager Pl Nw















































































