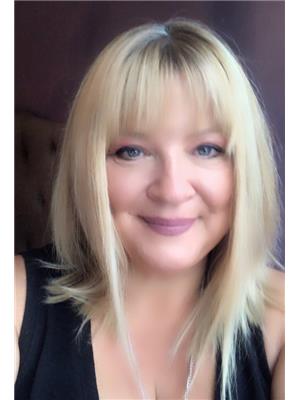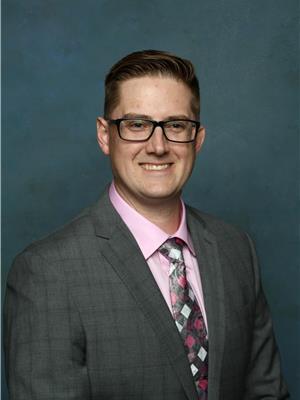109 James Crescent, St Albert
- Bedrooms: 3
- Bathrooms: 4
- Living area: 140.06 square meters
- Type: Duplex
- Added: 36 days ago
- Updated: 15 days ago
- Last Checked: 8 hours ago
This beautiful, well-maintained 2-storey duplex offers 2,151 sq. ft. of total living space in the desirable Jensen Lakes community of St. Albert. Featuring a single attached garage, the main floor boasts an open-concept layout with a dining area & modern kitchen equipped with stainless steel appliances, living room that leads to the deck w/ good size backyard ideal for family gatherings & entertaining. Upstairs, youll find 3 spacious bedrooms, including a master suite w/an ensuite & walk in closet along w/ an additional full bathroom. You will also appreciate the convenience of upstairs laundry. The fully finished basement provides extra living space, complete with a full washroom & a recreational area-ideal for guests or family relaxation. Air-Conditioner pipes are already installed - just add the unit and start cooling. Enjoy year-round activities w/ lake and beach access at Jubilation Beach, w/ its prime location steps away from K-9 school & other amenities this home combines convenience and comfort. (id:1945)
powered by

Property DetailsKey information about 109 James Crescent
Interior FeaturesDiscover the interior design and amenities
Exterior & Lot FeaturesLearn about the exterior and lot specifics of 109 James Crescent
Location & CommunityUnderstand the neighborhood and community
Tax & Legal InformationGet tax and legal details applicable to 109 James Crescent
Additional FeaturesExplore extra features and benefits
Room Dimensions

This listing content provided by REALTOR.ca
has
been licensed by REALTOR®
members of The Canadian Real Estate Association
members of The Canadian Real Estate Association
Nearby Listings Stat
Active listings
17
Min Price
$429,900
Max Price
$989,900
Avg Price
$680,853
Days on Market
54 days
Sold listings
14
Min Sold Price
$364,800
Max Sold Price
$1,359,900
Avg Sold Price
$735,771
Days until Sold
26 days
Nearby Places
Additional Information about 109 James Crescent















