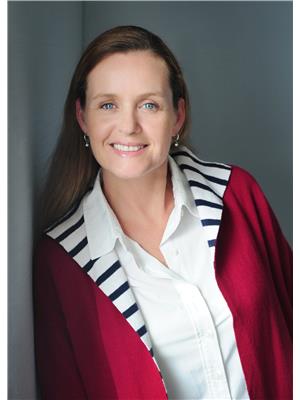37 B Silver Creek Drive, Collingwood
- Bedrooms: 1
- Bathrooms: 1
- Living area: 500 square feet
- Type: Residential
- Added: 66 days ago
- Updated: 21 days ago
- Last Checked: 7 hours ago
Seasonal Private Oasis close to skiing and town amenities! (*Not available as a long term rental and guest/tenant must provide primary permanent address other than the subject property). One bedroom detached Apartment; located below garage at walkout ground floor level. Gorgeous patio looking on to expansive yard and mature trees. Newly built and furnished. Seating for four in the dining room as well as at kitchen island bar. Built in appliances. Washer/Dryer. Two twin beds in primary bedroom can be connected to make a KING BED. Two chairs in Living room, fold out to make a guest twin size bed. ALL INCLUSIVE RENT including Internet, Heat, Hydro, Water, Driveway snow removal. Two parking spaces provided for the tenant. NOTE: Tenant must shovel the walkway to the apt. and the patio at their own expense/time. Damage/Cleaning deposit of $1000.00 in addition to the $2000.00 per month rent. NO SMOKING PERMITTED. PET NEGOTIABLE. (id:1945)
Show More Details and Features
Property DetailsKey information about 37 B Silver Creek Drive
Interior FeaturesDiscover the interior design and amenities
Exterior & Lot FeaturesLearn about the exterior and lot specifics of 37 B Silver Creek Drive
Location & CommunityUnderstand the neighborhood and community
Business & Leasing InformationCheck business and leasing options available at 37 B Silver Creek Drive
Property Management & AssociationFind out management and association details
Utilities & SystemsReview utilities and system installations
Tax & Legal InformationGet tax and legal details applicable to 37 B Silver Creek Drive
Room Dimensions

This listing content provided by REALTOR.ca has
been licensed by REALTOR®
members of The Canadian Real Estate Association
members of The Canadian Real Estate Association
Nearby Listings Stat
Nearby Places
Additional Information about 37 B Silver Creek Drive















