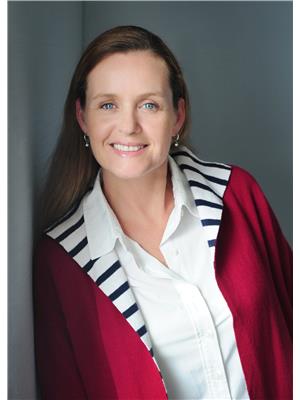Bsmt 41 Clark Street, Collingwood
- Bedrooms: 2
- Bathrooms: 1
- Type: Residential
- Added: 58 days ago
- Updated: 27 days ago
- Last Checked: 5 hours ago
***SPACIOUS PRIVATE RENOVATED BASEMENT UNIT*** Beautiful 2 BED, 1 BATH Lower Level Apartment With Separate Entrance In Highly Desirable Neighbourhood Of Mountaincroft, Collingwood! Bright & Spacious With 1 PARKING in the Driveway, the Apartment Features A Functional Open Concept Layout With Laminate Flooring & Pot Lights Throughout. White Modern Kitchen, Large Spacious Living Room & Cozy Dining Area. Complete With 2 Large Bedrooms and 1 Full 4-PC Contemporary Bathroom Fully Updated with New Vanity, Marble Flooring & Shower Backsplash. Ensuite Washer & Dryer. Enjoy Summer Adventures With Close Proximity To The Collingwood Harbour, Georgian Trail, Sunset Point Beach & Cranberry Golf & Country Club, and a Short Drive To All Of Blue Mountain's Amenities!
Show More Details and Features
Property DetailsKey information about Bsmt 41 Clark Street
Interior FeaturesDiscover the interior design and amenities
Exterior & Lot FeaturesLearn about the exterior and lot specifics of Bsmt 41 Clark Street
Location & CommunityUnderstand the neighborhood and community
Business & Leasing InformationCheck business and leasing options available at Bsmt 41 Clark Street
Utilities & SystemsReview utilities and system installations
Room Dimensions

This listing content provided by REALTOR.ca has
been licensed by REALTOR®
members of The Canadian Real Estate Association
members of The Canadian Real Estate Association
Nearby Listings Stat
Nearby Places
Additional Information about Bsmt 41 Clark Street















