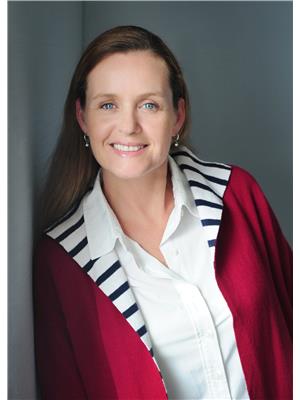12 Mitchell Avenue, Collingwood
- Bedrooms: 3
- Bathrooms: 3
- Living area: 1330 square feet
- Type: Residential
- Added: 58 days ago
- Updated: 14 days ago
- Last Checked: 5 hours ago
This modern yet cozy open-concept home of over 1,300 sq ft has everything you need! An open foyer lets light in on both levels. Unload your groceries from the garage directly into the upgraded white modern kitchen with stainless steel appliances. The Master Bedroom fits a king bed and has an ensuite bathroom. Two other bedrooms upstairs share the main bath. Basement upgraded with large windows and a bath rough-in. Located on a quiet crescent, yet close to schools, shopping and the Blue Mountains Village, this Devonleigh-built home can be the perfect home for you. (id:1945)
Show More Details and Features
Property DetailsKey information about 12 Mitchell Avenue
Interior FeaturesDiscover the interior design and amenities
Exterior & Lot FeaturesLearn about the exterior and lot specifics of 12 Mitchell Avenue
Location & CommunityUnderstand the neighborhood and community
Business & Leasing InformationCheck business and leasing options available at 12 Mitchell Avenue
Utilities & SystemsReview utilities and system installations
Tax & Legal InformationGet tax and legal details applicable to 12 Mitchell Avenue
Room Dimensions

This listing content provided by REALTOR.ca has
been licensed by REALTOR®
members of The Canadian Real Estate Association
members of The Canadian Real Estate Association
Nearby Listings Stat
Nearby Places
Additional Information about 12 Mitchell Avenue















