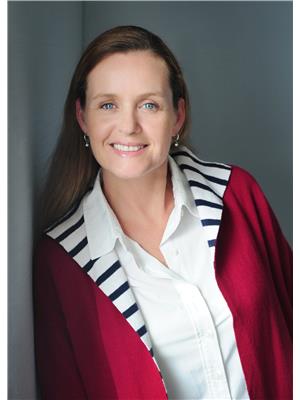218 Fifth Street Unit A, Collingwood
- Bedrooms: 2
- Bathrooms: 2
- Living area: 975 square feet
- Type: Residential
- Added: 48 days ago
- Updated: 5 days ago
- Last Checked: 5 hours ago
ALL INCLUSIVE RENTAL: EITHER ANNUAL OR SKI SEASON. Recently Renovated Duplex in central Collingwood, containing 2 units. Great Neighbourhood, close to schools, parks, trails, shopping, The Y, library, public transit.... and so much more! Unit is on 3 levels, with loft bedroom; main floor living space incorporating Living room, kitchen & dining area. Kitchen with ss appliances (no dishwasher).Mudroom entry at the side of the building, is perfect for all the shoes, backpacks, winter boots and coats, without bringing into the main living area. Additional living space in the fully finished basement w/underfloor heating; large windows and comprising small living room; bedroom area; huge walk-in closet; 4 pc. bathroom and new laundry pair. Unit has access to private backyard, and long driveway with space for 3-4 cars. This rental unit is all inclusive of utilities of heat, hydro, water. Tenant to supply their own internet and would be responsible for snow removal and grass cutting. This great home has to be seen to be appreciated, And is available immediately for occupancy. (id:1945)
Show More Details and Features
Property DetailsKey information about 218 Fifth Street Unit A
Interior FeaturesDiscover the interior design and amenities
Exterior & Lot FeaturesLearn about the exterior and lot specifics of 218 Fifth Street Unit A
Location & CommunityUnderstand the neighborhood and community
Business & Leasing InformationCheck business and leasing options available at 218 Fifth Street Unit A
Property Management & AssociationFind out management and association details
Utilities & SystemsReview utilities and system installations
Tax & Legal InformationGet tax and legal details applicable to 218 Fifth Street Unit A
Room Dimensions

This listing content provided by REALTOR.ca has
been licensed by REALTOR®
members of The Canadian Real Estate Association
members of The Canadian Real Estate Association
Nearby Listings Stat
Nearby Places
Additional Information about 218 Fifth Street Unit A
















