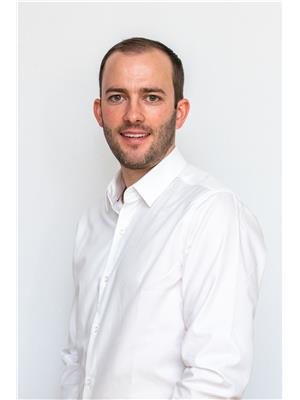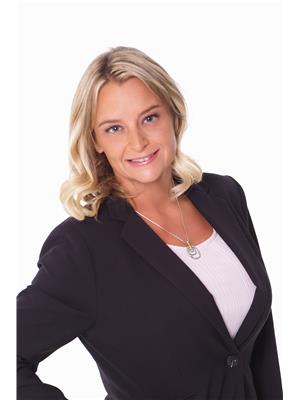303 10816 76 Av Nw, Edmonton
- Bedrooms: 2
- Bathrooms: 2
- Living area: 98.1 square meters
- Type: Apartment
Source: Public Records
Note: This property is not currently for sale or for rent on Ovlix.
We have found 6 Condos that closely match the specifications of the property located at 303 10816 76 Av Nw with distances ranging from 2 to 10 kilometers away. The prices for these similar properties vary between 160,000 and 238,500.
Nearby Places
Name
Type
Address
Distance
Boston Pizza
Restaurant
10854 82 Ave NW
0.6 km
Strathcona High School
School
10450 72 Ave NW
0.8 km
Old Scona Academic High School
School
10523 84th Ave
1.0 km
Magic Lantern Princess Theatre
Establishment
10337 82 Ave
1.1 km
Edmonton Public Library - Strathcona Branch
Library
8331 104 St NW
1.2 km
Varscona Theatre
Establishment
10329 83 Ave NW
1.2 km
University of Alberta Hospital
Hospital
8440 112 St NW
1.2 km
Sugar Bowl Coffee & Juice Bar
Restaurant
10922 88 Ave NW
1.3 km
University of Alberta
University
116 St and 85 Ave
1.6 km
St. Joseph's College
University
11325 89 Ave NW
1.6 km
Foote Field
Stadium
11601 68 Ave
1.7 km
Alberta School for the Deaf
School
6240 113 St
1.7 km
Property Details
- Heating: Hot water radiator heat
- Year Built: 1992
- Structure Type: Apartment
Interior Features
- Basement: None
- Appliances: Washer, Refrigerator, Dishwasher, Stove, Dryer, Window Coverings
- Living Area: 98.1
- Bedrooms Total: 2
- Fireplaces Total: 1
- Fireplace Features: Gas, Unknown
Exterior & Lot Features
- Lot Features: Paved lane, Park/reserve, Lane, Exterior Walls- 2x6", No Animal Home, No Smoking Home
- Lot Size Units: square meters
- Parking Features: Stall
- Lot Size Dimensions: 86.55
Location & Community
- Common Interest: Condo/Strata
Property Management & Association
- Association Fee: 656
- Association Fee Includes: Exterior Maintenance, Landscaping, Heat, Water, Other, See Remarks
Tax & Legal Information
- Parcel Number: 3865136
Welcome to The Erice! This unique corner unit offers 1065sqft of living space, a large outdoor private patio with Northwest exposure. Located in beautiful Queen Alexandra, with quick access to the river valley, University and Whyte Ave, plus local bike paths and parks. Stepping into the unit youll find an open-concept layout with gleaming laminate floors and modern finishes. Dining room is perfect for entertaining, with space for a large table plus its own picture window. The living room is spacious and comfortable, with a gas fireplace, another large window and direct access to outdoor patio. Down the hall youll find two bedrooms and two baths, including a luxurious master suite with walk-through dual closets ensuite with walk in shower. The unit also offers in-suite laundry, lots of storage and an assigned parking stall. Condo fees include heat and water. (id:1945)
Demographic Information
Neighbourhood Education
| Master's degree | 10 |
| Bachelor's degree | 40 |
| University / Above bachelor level | 10 |
| University / Below bachelor level | 15 |
| Certificate of Qualification | 10 |
| College | 25 |
| University degree at bachelor level or above | 75 |
Neighbourhood Marital Status Stat
| Married | 75 |
| Widowed | 85 |
| Divorced | 105 |
| Separated | 25 |
| Never married | 180 |
| Living common law | 40 |
| Married or living common law | 115 |
| Not married and not living common law | 400 |
Neighbourhood Construction Date
| 1961 to 1980 | 215 |
| 1981 to 1990 | 30 |
| 1991 to 2000 | 45 |
| 1960 or before | 45 |








