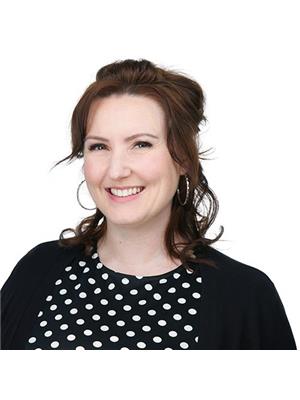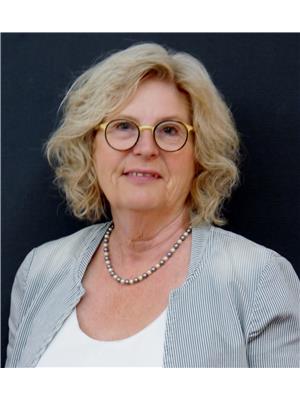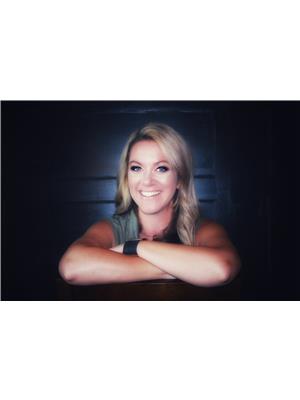1308 9363 Simpson Dr Nw, Edmonton
- Bedrooms: 2
- Bathrooms: 2
- Living area: 91.27 square meters
- Type: Apartment
- Added: 143 days ago
- Updated: 14 hours ago
- Last Checked: 6 hours ago
Spectacular Urban Village-TERWILLEGAR TERRACE-This Unit Exemplifies; CONVENIENT, URBAN LIVING IN A CHOICE LOCALE. Enrich your life in one of Edmontons most vibrant communities. Excellent locale-satisfies all of lifes needs with convenience to-shopping, parks, public transit, restaurants & ease of access to the Henday & Terwillegar Drive. FEATURES: 3rd floor-corner unit. Massive covered deck with unobstructed (SE) views. 2 titled, energized stalls- conveniently located just steps from the door. 2 generous BDRMS, 2 full baths. Primary will accommodate king size bed + offers a full ensuite. Convenient In-suite laundry & abundance of storage offers space for a deep freeze, sports equipment & seasonal dcor. A combination of new, durable vinyl plank & contemporary lino supplement a warm ambience. Open concept floorplan & abundance of natural light invokes a sense of space & openness. Kitchen features extra deep maple cabinets & stainless appliances. Entire unit recently painted. Building Is pet friendly. (id:1945)
powered by

Property DetailsKey information about 1308 9363 Simpson Dr Nw
Interior FeaturesDiscover the interior design and amenities
Exterior & Lot FeaturesLearn about the exterior and lot specifics of 1308 9363 Simpson Dr Nw
Location & CommunityUnderstand the neighborhood and community
Property Management & AssociationFind out management and association details
Tax & Legal InformationGet tax and legal details applicable to 1308 9363 Simpson Dr Nw
Room Dimensions

This listing content provided by REALTOR.ca
has
been licensed by REALTOR®
members of The Canadian Real Estate Association
members of The Canadian Real Estate Association
Nearby Listings Stat
Active listings
62
Min Price
$184,900
Max Price
$589,900
Avg Price
$292,269
Days on Market
55 days
Sold listings
21
Min Sold Price
$179,900
Max Sold Price
$365,000
Avg Sold Price
$241,600
Days until Sold
62 days
















