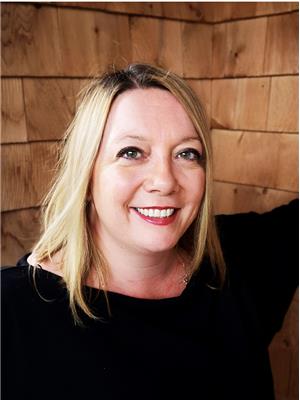650 654 Little Bungay Road, Wheatley River
- Bedrooms: 3
- Bathrooms: 2
- Living area: 2054 square feet
- Type: Farm and Ranch
- Added: 167 days ago
- Updated: 83 days ago
- Last Checked: 19 hours ago
Welcome to 650 & 654 Little Bungay Rd, Wheatley River ? an exceptional property offering not one, but two charming homes set on a large 49.4 acre property. This unique offering provides a rare opportunity to enjoy the best of country living, with ample space for the lucky new owners to establish their own farm. Featuring almost 50 acres of land, there is approximately 35 acres of clear farmland with the remaining land being woodland, along with a barn/shed on the property which was previously used for horses. The main house is a delightful three-level home, featuring three bedrooms, two bathrooms, and is perfectly designed to offer comfort, natural light, and ample living space. The top level features three bedrooms, with a great balcony off the primary bedroom to enjoy your morning coffee! The lower level is a walk-out basement, with large windows and tons of space for your rec room or kid's playroom. Enjoy outdoor living with a spacious veranda that wraps around the main level, perfect for relaxing and entertaining, and capturing the lovely views of your property and farmland. The second home(36x24) features two bedrooms, one bathroom and 864 square feet of living space. This home was thoughtfully designed for comfort, accessibility, and ease of living. This home was conveniently used in the past as an in-law suite, and is senior friendly/wheelchair accessible. This makes a convenient living arrangement if you would like to have family members live next door, but also leaves the option to use this home for a short-term rental and generate income. Depending on the new owner's use for this home, a buyer could explore the possibility of subdividing the lot and reselling this home, or sell it to be moved off the lot. Don?t miss this rare opportunity to own a piece of PEI?s beautiful countryside! Note: Square footage and property details are listed below for the main home only. Please contact your REALTOR® for a detailed copy of (id:1945)
powered by

Property Details
- Year Built: 1977
- Exterior Features: Vinyl
- Foundation Details: Poured Concrete
- Architectural Style: 3 Level
Interior Features
- Flooring: Hardwood, Laminate
- Appliances: Washer, Refrigerator, Dishwasher, Oven, Dryer
- Bedrooms Total: 3
- Fireplaces Total: 1
- Bathrooms Partial: 1
- Fireplace Features: Wood, Woodstove
- Above Grade Finished Area: 2054
- Above Grade Finished Area Units: square feet
Exterior & Lot Features
- Lot Features: Treed, Wooded area, Sloping, Partially cleared
- Water Source: Ground-level well
- Lot Size Units: acres
- Parking Features: None, Gravel
- Lot Size Dimensions: 49.4
Location & Community
- Directions: Please call or text Tayler Weeks 902-218-5081 or Landan Weeks 902-940-3104
- Common Interest: Freehold
- Community Features: School Bus
Utilities & Systems
- Sewer: Septic System
- Utilities: DSL*
Tax & Legal Information
- Parcel Number: 240226
Room Dimensions

This listing content provided by REALTOR.ca has
been licensed by REALTOR®
members of The Canadian Real Estate Association
members of The Canadian Real Estate Association
















