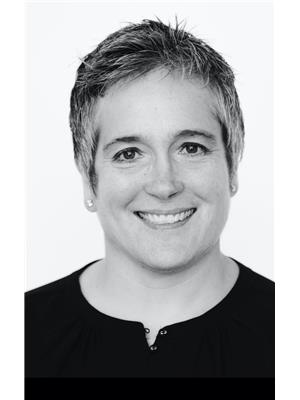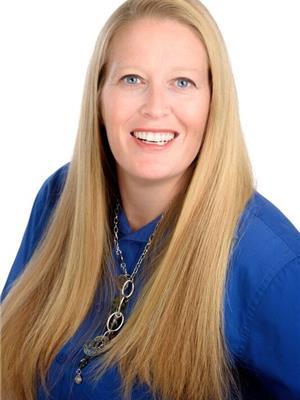68 Shady Acres Drive, Brackley Beach
- Bedrooms: 3
- Bathrooms: 2
- Type: Residential
- Added: 74 days ago
- Updated: 29 days ago
- Last Checked: 17 hours ago
Check out this nearly-new 3-bedroom, 2-bathroom home in Brackley Beach, built just 2 years ago and set on a spacious 0.89-acre lot. With 1,709 square feet of living space, an attached garage, and a fantastic patio area in the backyard, it's perfect for both relaxing and entertaining. You are just 5 minutes from the beautiful PEI National Park Beaches and 15 minutes from Charlottetown, offering the best of both worlds - easy beach access and city convenience. This modern home blends comfort and location in a friendly community. All measurements are approximate and should be verified by the Buyer(s). The solar system is a lease and is to be assumed by the Buyer(s). (id:1945)
powered by

Property DetailsKey information about 68 Shady Acres Drive
Interior FeaturesDiscover the interior design and amenities
Exterior & Lot FeaturesLearn about the exterior and lot specifics of 68 Shady Acres Drive
Location & CommunityUnderstand the neighborhood and community
Utilities & SystemsReview utilities and system installations
Tax & Legal InformationGet tax and legal details applicable to 68 Shady Acres Drive
Room Dimensions

This listing content provided by REALTOR.ca
has
been licensed by REALTOR®
members of The Canadian Real Estate Association
members of The Canadian Real Estate Association
Nearby Listings Stat
Active listings
2
Min Price
$499,000
Max Price
$529,900
Avg Price
$514,450
Days on Market
87 days
Sold listings
0
Min Sold Price
$0
Max Sold Price
$0
Avg Sold Price
$0
Days until Sold
days
Nearby Places
Additional Information about 68 Shady Acres Drive

















