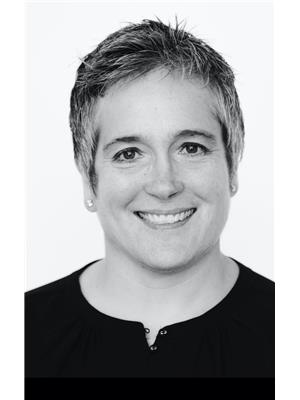50 Shady Acres Drive, Brackley Beach
- Bedrooms: 3
- Bathrooms: 2
- Type: Residential
- Added: 105 days ago
- Updated: 23 days ago
- Last Checked: 9 hours ago
***Just finished construction!!*** Welcome to 50 Shady Acres Drive, Brackley Beach, a stunning new construction just minutes from the tranquil shores of Brackley Beach and the natural beauty of the Provincial Park. Nestled on a spacious 1.05 acre lot, this 3-bedroom home offers modern comfort and thoughtful design in a peaceful, sought-after location, just 11 minutes from the Charlottetown bypass. Step inside and be greeted by a cathedral ceiling that adds grandeur to the open-concept living area. The heart of the home is the sleek kitchen, featuring quartz countertops and high-quality finishes with appliances included. The master suite is a true retreat with a tiled shower, a walk-in closet equipped with custom-built organizers, and an ensuite bathroom. Enjoy year-round comfort with energy-efficient construction, a heat pump, and heated tiled flooring in all bathrooms. The slab-on-grade foundation ensures ease of living, while vinyl flooring throughout adds both style and durability. Outdoor living is equally impressive, with 2 covered porches that offer privacy and a perfect setting for relaxation. The attached 2-car garage, wired for electric car, completes this exceptional property, offering convenience and ample storage. Don't miss the chance to make this serene coastal home your own. Schedule a private tour today. All measurements are approximate and should be verified by the buyer. Included in the purchase price is an 8 year LUX home warranty. (id:1945)
powered by

Property DetailsKey information about 50 Shady Acres Drive
Interior FeaturesDiscover the interior design and amenities
Exterior & Lot FeaturesLearn about the exterior and lot specifics of 50 Shady Acres Drive
Location & CommunityUnderstand the neighborhood and community
Utilities & SystemsReview utilities and system installations
Tax & Legal InformationGet tax and legal details applicable to 50 Shady Acres Drive
Room Dimensions

This listing content provided by REALTOR.ca
has
been licensed by REALTOR®
members of The Canadian Real Estate Association
members of The Canadian Real Estate Association
Nearby Listings Stat
Active listings
3
Min Price
$349,900
Max Price
$529,900
Avg Price
$459,600
Days on Market
69 days
Sold listings
0
Min Sold Price
$0
Max Sold Price
$0
Avg Sold Price
$0
Days until Sold
days
Nearby Places
Additional Information about 50 Shady Acres Drive

















