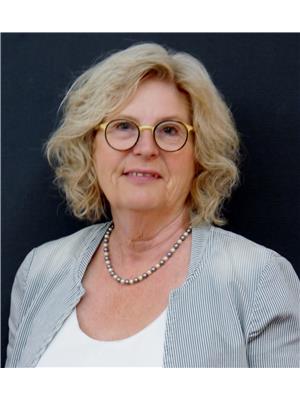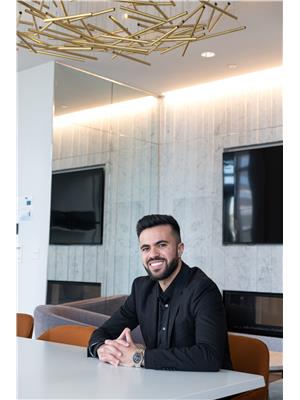105 11620 9 A Av Nw, Edmonton
- Bedrooms: 2
- Bathrooms: 2
- Living area: 83.67 square meters
- Type: Apartment
- Added: 18 days ago
- Updated: 15 days ago
- Last Checked: 9 hours ago
Welcome to this stunning 2-bedroom 2-bathroom condo in the prestigious Twin Brooks community! This warm and inviting home features a spacious living room, a well-appointed kitchen with ample countertop and cupboard space, and a cozy dining area just off the kitchen. The expansive master bedroom boasts a luxurious 4-piece ensuite and generous closet space, while the second bedroom is also impressively sized. Enjoy the elegance of new flooring throughout, along with the convenience of in-suite laundry and two full bathrooms. With plenty of storage options and a prime location close to schools, shopping, and public transport, this condo is the perfect place to call home. (id:1945)
powered by

Property DetailsKey information about 105 11620 9 A Av Nw
Interior FeaturesDiscover the interior design and amenities
Exterior & Lot FeaturesLearn about the exterior and lot specifics of 105 11620 9 A Av Nw
Location & CommunityUnderstand the neighborhood and community
Property Management & AssociationFind out management and association details
Tax & Legal InformationGet tax and legal details applicable to 105 11620 9 A Av Nw
Room Dimensions

This listing content provided by REALTOR.ca
has
been licensed by REALTOR®
members of The Canadian Real Estate Association
members of The Canadian Real Estate Association
Nearby Listings Stat
Active listings
62
Min Price
$119,495
Max Price
$589,900
Avg Price
$291,184
Days on Market
57 days
Sold listings
26
Min Sold Price
$159,000
Max Sold Price
$429,900
Avg Sold Price
$252,834
Days until Sold
47 days














