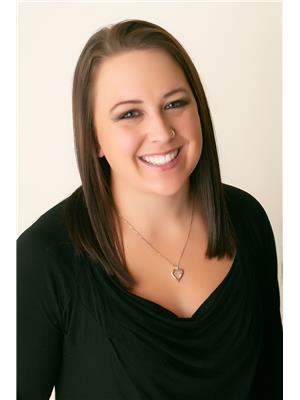12560 Westside Road Unit 9, Vernon
- Bedrooms: 2
- Bathrooms: 2
- Living area: 1280 square feet
- Type: Mobile
Source: Public Records
Note: This property is not currently for sale or for rent on Ovlix.
We have found 6 undefined that closely match the specifications of the property located at 12560 Westside Road Unit 9 with distances ranging from 2 to 10 kilometers away. The prices for these similar properties vary between 259,000 and 429,900.
Nearby Listings Stat
Active listings
22
Min Price
$365,000
Max Price
$681,249
Avg Price
$479,111
Days on Market
103 days
Sold listings
2
Min Sold Price
$399,000
Max Sold Price
$525,000
Avg Sold Price
$462,000
Days until Sold
79 days
Recently Sold Properties
Nearby Places
Name
Type
Address
Distance
Motoplex Speedway
Establishment
9531 Highway North #97
1.3 km
Historic O'Keefe Ranch
Food
British Columbia 97
1.9 km
Cattlemen's Club Restaurant
Restaurant
9380 British Columbia 97
2.0 km
Strandburg Gold
Establishment
Kelowna
3.7 km
Atlantis Water Slides
Amusement park
7921 Greenhow Road
5.1 km
Swan Lake RV Park and Campground
Campground
7225 Old Kamloops Rd
5.2 km
Vernon Christian School
School
North Okanagan B
6.9 km
Temptasian Restaurant & Lounge
Restaurant
5600 Anderson Way
8.1 km
Real Canadian Superstore
Grocery or supermarket
5001 Anderson Way
8.2 km
Tim Hortons
Cafe
2501 58 Ave
8.3 km
Save-On-Foods
Grocery or supermarket
4900 - 27th Street
8.5 km
Burger King
Restaurant
2505 53 Ave
8.5 km
Property Details
- Roof: Asphalt shingle, Unknown
- Cooling: Central air conditioning
- Heating: Forced air, Electric, See remarks
- Stories: 1
- Year Built: 2007
- Structure Type: Manufactured Home
- Exterior Features: Vinyl siding
Interior Features
- Flooring: Laminate, Carpeted, Linoleum
- Appliances: Washer, Refrigerator, Range - Electric, Dishwasher, Dryer, Microwave
- Living Area: 1280
- Bedrooms Total: 2
- Fireplaces Total: 2
- Fireplace Features: Free Standing Metal, Unknown, Decorative
Exterior & Lot Features
- View: Mountain view, Valley view, View (panoramic)
- Lot Features: Level lot, Central island
- Water Source: Well
- Parking Total: 5
- Parking Features: See Remarks
- Waterfront Features: Waterfront nearby
Location & Community
- Community Features: Family Oriented, Pet Restrictions
Property Management & Association
- Association Fee: 500
- Association Fee Includes: Pad Rental
Utilities & Systems
- Sewer: Septic tank
Tax & Legal Information
- Zoning: Unknown
- Parcel Number: 000-000-000
- Tax Annual Amount: 1271.13
Additional Features
- Security Features: Security system, Smoke Detector Only
Check out this amazing home at Coyote Crossing with a shop! This home has an open concept with high ceilings & plenty of natural light. The main living space accompanies an oversized kitchen with lots of counter space, an entertainment island with a pot rack, a great amount of cupboard space and stainless steel appliances. A dedicated space for a dining room & a large living room with a fireplace which gives extra room for a family or entertaining guests. The primary bedroom is located at the back of the home and features a makeup area complete with sink as well as a private jetted bath/shower with a nice sized walk in closet. There is also a second large bedroom as well as an office/den which could be turned back into a bedroom. There is also a separate laundry room with a separate entrance. The backyard is an oasis! Low maintenance landscaping, plenty of parking with partial access to the backyard, a large shop, shed, gas BBQ, covered sun room & a lean-to which provides lots of storage. The insulated shop is a must see!! There are no age restrictions in this park which makes this a great alternative for a first time home buyer, retiree or someone looking to downsize. Bring up to 2 furry friends under 25 lbs. Only 15 minutes to Vernon and under 5 minutes to the golf course or Okanagan Lake. Monthly pad fee includes water, sewer, garbage and road maintenance. This is a must see. (id:1945)
Demographic Information
Neighbourhood Education
| Bachelor's degree | 70 |
| University / Below bachelor level | 10 |
| Certificate of Qualification | 15 |
| College | 70 |
| University degree at bachelor level or above | 85 |
Neighbourhood Marital Status Stat
| Married | 175 |
| Widowed | 10 |
| Divorced | 30 |
| Separated | 10 |
| Never married | 85 |
| Living common law | 40 |
| Married or living common law | 210 |
| Not married and not living common law | 135 |
Neighbourhood Construction Date
| 1991 to 2000 | 170 |
| 2001 to 2005 | 10 |










