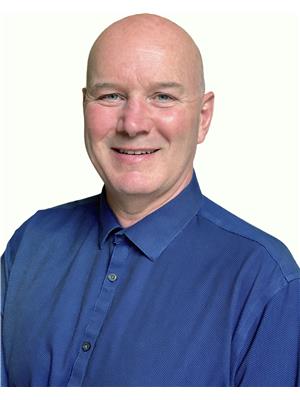5 Knightswood Crescent, Brantford
- Bedrooms: 3
- Bathrooms: 2
- Living area: 1135 square feet
- Type: Residential
- Added: 8 days ago
- Updated: 5 days ago
- Last Checked: 11 hours ago
FABULOUS 2+1 BEDROOM FAMILY BUNGALOW WITH ATTACHED GARAGE, AND A PRIVATE REAR YARD ON A QUIET NORTH-END FAMILY FRIENDLY CRESCENT. HARDWOOD THROUGH-OUT THE MAIN LEVEL WITH TWO SPACIOUS BEDROOMS, LARGE OPEN LIVING-ROOM/DINING ROOM, EAT-IN KITCHEN WITH NEWER PATIO DOORS LEADING TO A COVERED DECK THAT OVERLOOKS THE FENCED YARD. THE LOWER LEVEL HAS A BIG FAMILY ROOM WITH GAS FIREPLACE, A THIRD BEDROOM/DEN, 2 PC BATH, LAUNDRY AND UTILITY ROOMS, AS WELL AS BONUS WORKSHOP WITH WORKBENCHES. A/C 2019. THIS HOME HAS HAD THE MAIN LEVEL ALL FRESHLY PAINTED AND IS READY FOR ITS NEW FAMILY. (id:1945)
powered by

Property Details
- Cooling: Central air conditioning
- Heating: Forced air, Natural gas
- Stories: 1
- Year Built: 1983
- Structure Type: House
- Exterior Features: Brick
- Architectural Style: Bungalow
Interior Features
- Basement: Finished, Full
- Appliances: Washer, Refrigerator, Dishwasher, Stove, Dryer, Garage door opener
- Living Area: 1135
- Bedrooms Total: 3
- Fireplaces Total: 1
- Bathrooms Partial: 1
- Above Grade Finished Area: 1135
- Above Grade Finished Area Units: square feet
- Above Grade Finished Area Source: Other
Exterior & Lot Features
- Lot Features: Paved driveway, Automatic Garage Door Opener
- Water Source: Municipal water
- Parking Total: 3
- Parking Features: Attached Garage
Location & Community
- Directions: BALMORAL TO WOODLAWN TO KNIGHTSWOOD
- Common Interest: Freehold
- Subdivision Name: 2007 - Mayfair
- Community Features: Quiet Area
Utilities & Systems
- Sewer: Municipal sewage system
Tax & Legal Information
- Tax Annual Amount: 3901.58
- Zoning Description: R1C
Room Dimensions

This listing content provided by REALTOR.ca has
been licensed by REALTOR®
members of The Canadian Real Estate Association
members of The Canadian Real Estate Association

















