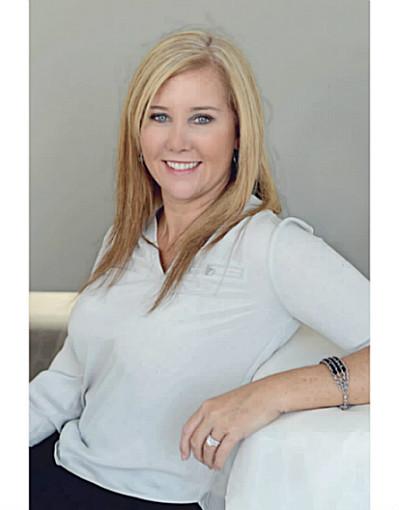9 Northville Drive, Paris
- Bedrooms: 3
- Bathrooms: 2
- Living area: 1850 square feet
- Type: Residential
- Added: 6 days ago
- Updated: 1 days ago
- Last Checked: 13 hours ago
Welcome to 9 Northville Drive in the charming town of Paris, Ontario! This highly sought-after back split offers 3 spacious bedrooms and 2 bathrooms, showcasing gorgeous hardwood floors throughout and a kitchen with Corian countertops. Recent 2024 upgrades include a brand-new furnace and A/C unit for added comfort. Outdoors, enjoy stamped concrete walkways, a fresh asphalt driveway, and an attached 1-car garage. The backyard is built for relaxation and entertaining with a 21-foot above-ground pool, a beautifully finished pool deck, a separate lounge deck complete with a covered gazebo, and a 16x10 Custom Built Wagler Mini Barn, all backing onto peaceful green space. This is the perfect place to call home! (id:1945)
powered by

Property Details
- Cooling: Central air conditioning
- Heating: Forced air, Natural gas
- Structure Type: House
- Exterior Features: Brick, Aluminum siding
- Foundation Details: Poured Concrete
Interior Features
- Basement: Partially finished, Full
- Appliances: Washer, Refrigerator, Dishwasher, Stove, Dryer
- Living Area: 1850
- Bedrooms Total: 3
- Fireplaces Total: 1
- Above Grade Finished Area: 1081
- Below Grade Finished Area: 769
- Above Grade Finished Area Units: square feet
- Below Grade Finished Area Units: square feet
- Above Grade Finished Area Source: Plans
- Below Grade Finished Area Source: Plans
Exterior & Lot Features
- Water Source: Municipal water
- Lot Size Units: acres
- Parking Total: 3
- Pool Features: Above ground pool
- Parking Features: Attached Garage
- Lot Size Dimensions: 0.15
Location & Community
- Directions: TRILLIUM
- Common Interest: Freehold
- Subdivision Name: 2105 - Fair Grounds
Utilities & Systems
- Sewer: Municipal sewage system
Tax & Legal Information
- Tax Annual Amount: 3455.08
- Zoning Description: R2
Additional Features
- Number Of Units Total: 1
Room Dimensions

This listing content provided by REALTOR.ca has
been licensed by REALTOR®
members of The Canadian Real Estate Association
members of The Canadian Real Estate Association
















