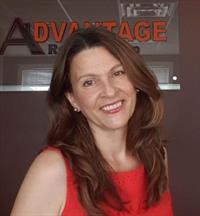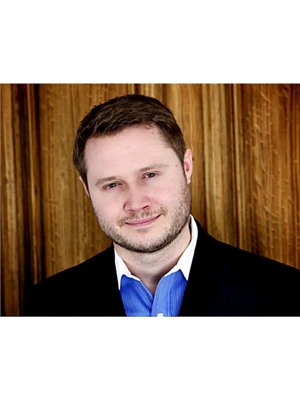11 Trillium Way, Paris
- Bedrooms: 4
- Bathrooms: 2
- Living area: 1475 square feet
- Type: Residential
- Added: 34 days ago
- Updated: 1 days ago
- Last Checked: 4 hours ago
Welcome home to 11 Trillium way, a charming two storey home that has been meticulously maintained and loved by the same family for 42 years! The second you enter this property you will feel at home. The main floor offers a generous entry way that leads to a warm living room with ample natural light, a spacious kitchen/dining room and half bath. Opening up from the dining area is a beautiful glass sunroom which was added to the home in 2007. The quaint sunroom allows direct access to the well maintained, fully fenced backyard that is a gardeners dream! The second level features 4 spacious bedrooms and 4-piece bath. The lower level of the home offers a perfect second living space with a cozy gas fire place and an oversized laundry/utility space. 11 Trillium is more than just a house, it's a home. Don't miss your opportunity to own this beautiful property in this quaint Paris neighbourhood. (id:1945)
powered by

Property Details
- Cooling: Central air conditioning
- Heating: Forced air, Natural gas
- Stories: 2
- Structure Type: House
- Exterior Features: Brick, Aluminum siding
- Architectural Style: 2 Level
Interior Features
- Basement: Finished, Full
- Appliances: Washer, Refrigerator, Water softener, Dishwasher, Stove, Dryer, Freezer, Window Coverings
- Living Area: 1475
- Bedrooms Total: 4
- Bathrooms Partial: 1
- Above Grade Finished Area: 1475
- Above Grade Finished Area Units: square feet
- Above Grade Finished Area Source: Other
Exterior & Lot Features
- Water Source: Municipal water
- Parking Total: 2
- Parking Features: Attached Garage
Location & Community
- Directions: Heading North on Grand River St N. turn left onto Trillium Way
- Common Interest: Freehold
- Subdivision Name: 2105 - Fair Grounds
- Community Features: Quiet Area
Utilities & Systems
- Sewer: Municipal sewage system
Tax & Legal Information
- Tax Annual Amount: 3318.7
- Zoning Description: R2
Room Dimensions
This listing content provided by REALTOR.ca has
been licensed by REALTOR®
members of The Canadian Real Estate Association
members of The Canadian Real Estate Association
















