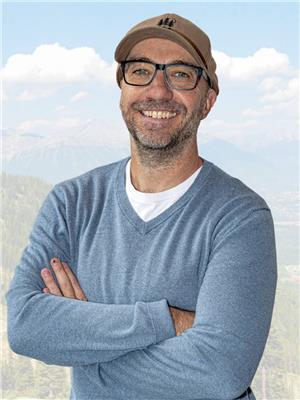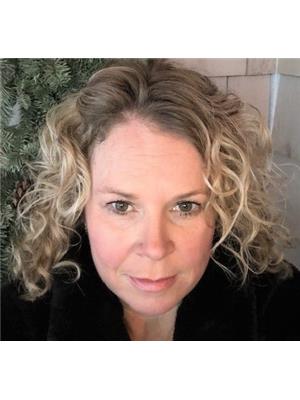27 Mt Trinity Avenue, Fernie
- Bedrooms: 3
- Bathrooms: 2
- Living area: 1809 square feet
- Type: Residential
- Added: 15 days ago
- Updated: 5 days ago
- Last Checked: 6 hours ago
Welcome to this beautifully updated 3-bedroom, 2-bathroom home, blending mountain-modern charm with natural materials like wood and stone. The main level features a spacious entry, cozy family room with a wood fireplace, and a wet bar with a fridge and dishwasher--ideal for entertaining. There's also a full bath, laundry room, and a large boot room off the garage. Upstairs, you'll find open-concept living, dining, and kitchen areas. The three bedrooms and a large bathroom, complete with a soaker tub and tiled shower, are located at the back of the home. The kitchen has a brand-new fridge and microwave hood fan. Enjoy hardwood and slate flooring throughout, with carpet in the bedrooms. Outside, the huge yard features lots of room to play, established gardens, RV parking, a single garage, a storage shed, and ample storage space under the deck. Located in a great neighborhood, this home is close to James White Park (tennis, trails, river access) and Max Turyk Community Center (daycare, school, playgrounds, sports fields). With a newer furnace and hot water tank, this home is move-in ready! (id:1945)
powered by

Property Details
- Roof: Asphalt shingle, Unknown
- Heating: Forced air, Natural gas
- Year Built: 1976
- Structure Type: House
- Exterior Features: Vinyl
- Foundation Details: Concrete
- Construction Materials: Wood frame
Interior Features
- Basement: Crawl space, Unknown, Unknown
- Flooring: Hardwood, Slate, Carpeted, Linoleum
- Living Area: 1809
- Bedrooms Total: 3
Exterior & Lot Features
- View: Mountain view
- Lot Features: Private Yard
- Water Source: Municipal water
- Lot Size Units: square feet
- Building Features: Balconies
- Lot Size Dimensions: 10454
Location & Community
- Common Interest: Freehold
Utilities & Systems
- Utilities: Sewer
Tax & Legal Information
- Zoning: Residential
- Parcel Number: 013-128-078
Room Dimensions
This listing content provided by REALTOR.ca has
been licensed by REALTOR®
members of The Canadian Real Estate Association
members of The Canadian Real Estate Association
















