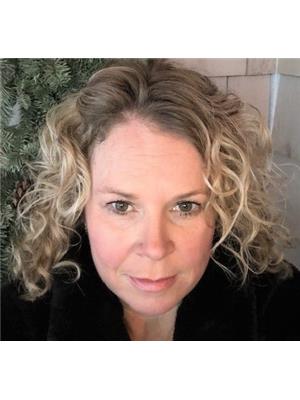69 A Ridgemont Drive, Fernie
69 A Ridgemont Drive, Fernie
×

64 Photos






- Bedrooms: 3
- Bathrooms: 3
- Living area: 2354 sqft
- MLS®: 2477764
- Type: Residential
- Added: 17 days ago
Property Details
Stunning Ridgemont home features exceptional unobstructed mountain views. The carport has plenty of covered parking, with a Large private deck, hot tub and sitting area. Huge primary bedroom with fireplace and ensuite. Gourmet kitchen with stainless steel appliances, island, with wine wrack, also featuring beautiful custom cabinets. Private back deck with an eating area, and a place to relax. This 3 bedrooms and 3 bath home, has a large gear room, extra room for an office, and large great room, with cozy gas fireplace surrounded by stone. This home is an entertainers dream with lots of light, open concept main floor and plenty of storage for all your equipment. The yard has lovely landscape a brand new shed, and lots of room for the kids to play. This mountain home is a must see. Come check it out today (id:1945)
Best Mortgage Rates
Property Information
- Roof: Asphalt shingle, Unknown
- Zoning: Residential
- Heating: Forced air, Natural gas
- List AOR: Kootenay
- Basement: Full, Unknown, Unknown
- Flooring: Tile, Hardwood, Laminate, Slate
- Utilities: Sewer
- Year Built: 1980
- Appliances: Hot Tub
- Living Area: 2354
- Photos Count: 64
- Water Source: Municipal water
- Lot Size Units: square feet
- Parcel Number: 012-620-289
- Bedrooms Total: 3
- Structure Type: House
- Common Interest: Freehold
- Building Features: Balconies
- Exterior Features: Wood
- Foundation Details: Wood
- Lot Size Dimensions: 9583
- Construction Materials: Wood frame
Room Dimensions
 |
This listing content provided by REALTOR.ca has
been licensed by REALTOR® members of The Canadian Real Estate Association |
|---|
Nearby Places
Similar Houses Stat in Fernie
69 A Ridgemont Drive mortgage payment






