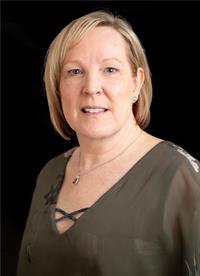21298 Sprinfield Road, Strathroy Caradoc Melbourne
- Bedrooms: 5
- Bathrooms: 4
- Type: Residential
- Added: 52 days ago
- Updated: 2 days ago
- Last Checked: 2 hours ago
Welcome to your countryside retreat! Imagine a TRUE rustic farmhouse blending seamlessly with modern comforts across a sprawling 50-acre estate. Here, 30 acres of passive income-generating land beckon agriculture enthusiasts and dreamers of sustainable living. Step into woodlands stretching over 17 acres, complete with winding trails and a serene creek perfect for nature lovers or quiet contemplation. Privacy is paramount with a secure fence encircling the property, ensuring your peace is undisturbed. Inside, the farmhouse-style residence boasts century-old barn beams that add character to every room. This inviting home features five bedrooms, 3.5 bathrooms, and a spacious three-car garage, all bathed in natural light from expansive windows. From the walk-out porch, take in breathtaking views of lush forests and an in-ground pool. As dusk falls, gather around the wood-burning fireplace in the great room, creating memories with loved ones.The open-concept main floor, over 3,400 sq ft, is designed for entertainment and family gatherings. A well-equipped kitchen with a coffee/beverage station invites culinary creativity, complemented by high ceilings that enhance the airy feel. Ideal for a hobby farm, families, entrepreneurs, remote workers or more. Two dedicated offices provide peaceful workspaces, integrating productivity with the tranquility of your surroundings.The basement adds 3,400+ sq ft of family entertainment space, including a gym, extra bedroom, and full bathroom. Whether you're envisioning a hobby farm, a business venture, or simply cherishing family life, this property offers a versatile canvas to realize your aspirations.Dive into this sustainable oasis and embrace the lifestyle you've always wanted. Your meticulously crafted farmhouse of pure bliss awaits! (id:1945)
powered by

Property Details
- Cooling: Central air conditioning, Ventilation system
- Heating: Propane, Other
- Stories: 1
- Structure Type: House
- Exterior Features: Wood, Stone
- Foundation Details: Concrete
- Architectural Style: Bungalow
Interior Features
- Basement: Finished, Full, Walk out
- Appliances: Oven - Built-In, Water Treatment, Garage door opener remote(s), Water Heater - Tankless
- Bedrooms Total: 5
- Bathrooms Partial: 1
Exterior & Lot Features
- Parking Total: 13
- Pool Features: Inground pool
- Parking Features: Attached Garage
- Lot Size Dimensions: 2252.2 x 974.1 FT
Location & Community
- Directions: BETWEEN GENTLEMAN DRIVE AND HYNDMAN DRIVE, NEAR MELBOURNE ROAD
- Common Interest: Freehold
Utilities & Systems
- Sewer: Septic System
- Utilities: Cable
Tax & Legal Information
- Tax Annual Amount: 10432
Room Dimensions
This listing content provided by REALTOR.ca has
been licensed by REALTOR®
members of The Canadian Real Estate Association
members of The Canadian Real Estate Association















