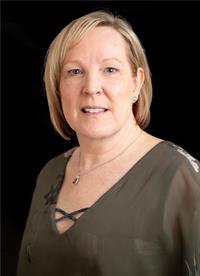14653 Currie Road, Dutton Dunwich Dutton
- Bedrooms: 3
- Bathrooms: 2
- Living area: 51.4 sqft
- Type: Residential
- Added: 64 days ago
- Updated: 35 days ago
- Last Checked: 25 days ago
Beautiful eco efficient True North Log home with attached oversized two car garage nestled in a quiet, private location. The tree-lined driveway brings you to an inviting wrap-around porch. The living room boasts of a floor to ceiling granite stone heatilator wood burning fireplace. The hardwood/tiled floors have radiant heat throughout the main/lower level. For the hobbyist/car enthusiast there is a 32x60 heated shop that is insulated & equipped with water and 220 amp hydro. Upstairs is a man/she cave perfect for crafting/entertaining. This 51.4 acre property runs along the Thames River. Enjoy walking the 30 acre bush with many wildflowers & spring Trilliums. 20 acres is farmable and leased until 10/31/24. The farmer is willing to continue to lease this land from the new owner. A1 zoning, 50' drilled well, 1000gal septic tank. Geothermal heating & transferrable warranty. This little piece of heaven is a 7min drive to the 401/Dutton & 35 min to London. (id:1945)
powered by

Property DetailsKey information about 14653 Currie Road
- Heating: Other
- Stories: 2
- Structure Type: House
- Exterior Features: Log
- Foundation Details: Poured Concrete
Interior FeaturesDiscover the interior design and amenities
- Basement: Partially finished, Full
- Flooring: Hardwood
- Appliances: Washer, Refrigerator, Dishwasher, Stove, Range, Dryer, Microwave, Window Coverings, Garage door opener remote(s), Water Heater - Tankless
- Bedrooms Total: 3
Exterior & Lot FeaturesLearn about the exterior and lot specifics of 14653 Currie Road
- Parking Total: 10
- Parking Features: Attached Garage
- Lot Size Dimensions: 588.11 x 1793.64 Acre ; 588.11 X 326.73 696.75X
Location & CommunityUnderstand the neighborhood and community
- Directions: 401 TO CURRIE ROAD
- Common Interest: Freehold
Utilities & SystemsReview utilities and system installations
- Sewer: Septic System
Tax & Legal InformationGet tax and legal details applicable to 14653 Currie Road
- Tax Year: 2024
- Tax Annual Amount: 7160.65
Room Dimensions

This listing content provided by REALTOR.ca
has
been licensed by REALTOR®
members of The Canadian Real Estate Association
members of The Canadian Real Estate Association
Nearby Listings Stat
Active listings
1
Min Price
$1,599,000
Max Price
$1,599,000
Avg Price
$1,599,000
Days on Market
63 days
Sold listings
0
Min Sold Price
$0
Max Sold Price
$0
Avg Sold Price
$0
Days until Sold
days
Nearby Places
Additional Information about 14653 Currie Road







































