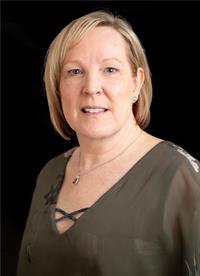5507 Irish Drive, Southwest Middlesex
- Bedrooms: 5
- Bathrooms: 2
- Living area: 2000 square meters
- Type: Farm and Ranch
- Added: 115 days ago
- Updated: 36 days ago
- Last Checked: 13 hours ago
Explore the essence of country living on this expansive 50-acre farm, where lifestyle meets opportunity. Nestled amidst natural beauty, this property invites you to embrace a self-sufficient existence. Whether you're a seasoned homesteader, expanding your agricultural ventures, or just beginning, this farm offers an ideal backdrop to realize your aspirations and forge enduring memories. The property boasts 35 acres of workable land, complemented by 13 acres of wooded terrain featuring a figure 8 hiking trail. A beautiful pond graces the property, adding to its scenic beauty and providing a habitat for local wildlife. The property also holds many wild raspberries, fruit trees and perennial gardens. Additional amenities include a workshop with an office space and bathroom, outbuildings, and more. The farmhouse, constructed in 1989, melds the charm of a century-old homestead with modern comforts. Upstairs, discover 4 bedrooms alongside a versatile third level suitable for various uses like an extra bedroom, office, or playroom. The main level showcases a spacious open-concept kitchen with granite countertops, walk-in pantry, a sizeable dining room, main floor laundry, and powder room. Downstairs, an unfinished basement with high ceilings offers ample storage and the potential for further customization. With its combination of modern amenities and rustic charm, this property is truly unique. Reach out today to book your viewing and see it for yourself. (id:1945)
powered by

Property DetailsKey information about 5507 Irish Drive
- Cooling: Window air conditioner
- Heating: Forced air, Propane
- Stories: 2.5
- Exterior Features: Brick
Interior FeaturesDiscover the interior design and amenities
- Basement: Unfinished, Full
- Appliances: Washer, Refrigerator, Hot Tub, Dishwasher, Stove, Dryer, Garage door opener, Water Heater
- Bedrooms Total: 5
Exterior & Lot FeaturesLearn about the exterior and lot specifics of 5507 Irish Drive
- Lot Features: Wooded area, Sump Pump
- Parking Total: 20
- Parking Features: Attached Garage
- Lot Size Dimensions: 1019.9 x 2232.4 FT
Location & CommunityUnderstand the neighborhood and community
- Directions: Mayfair Rd
Utilities & SystemsReview utilities and system installations
- Sewer: Septic System
- Utilities: Cable
Tax & Legal InformationGet tax and legal details applicable to 5507 Irish Drive
- Tax Annual Amount: 7390.27
- Zoning Description: A-1
Room Dimensions

This listing content provided by REALTOR.ca
has
been licensed by REALTOR®
members of The Canadian Real Estate Association
members of The Canadian Real Estate Association
Nearby Listings Stat
Active listings
1
Min Price
$1,599,900
Max Price
$1,599,900
Avg Price
$1,599,900
Days on Market
114 days
Sold listings
0
Min Sold Price
$0
Max Sold Price
$0
Avg Sold Price
$0
Days until Sold
days
















































