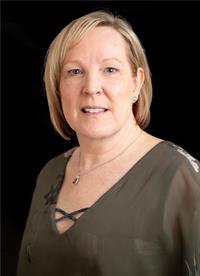1 James Street, Southwest Middlesex
- Bedrooms: 5
- Bathrooms: 6
- Type: Residential
- Added: 92 days ago
- Updated: 43 days ago
- Last Checked: 15 hours ago
Welcome to 1 James Street in lovely Melbourne, where luxury and space meet exceptional craftsmanship. This stunning home boasts over 6,200 square feet of finished living space on a sprawling half-acre lot with a newly finished inground pool. The home features 5 spacious bedrooms, 4 of which feature it' s own ensuite bathrooms with a total of 6 bathrooms. The main floor primary bedroom includes a massive luxury ensuite bathroom, providing a perfect retreat. The large chefs kitchen is a dream for any cook, seamlessly flowing into the great room, which is anchored by a cozy gas fireplace. Enjoy the convenience of a triple car garage, a large driveway, gorgeous backyard as well as 10-foot ceilings on all three levels, creating an open and airy ambiance. Additional highlights include a side door entrance from the garage to the basement, offering versatile living options. This homes combines elegance, comfort, and practicality in a beautiful Melbourne setting. Book your private showing today! (id:1945)
powered by

Property DetailsKey information about 1 James Street
- Cooling: Central air conditioning
- Heating: Forced air, Natural gas
- Stories: 2
- Structure Type: House
- Exterior Features: Brick, Stone
- Foundation Details: Poured Concrete
Interior FeaturesDiscover the interior design and amenities
- Basement: Partially finished, Full
- Appliances: Water Heater - Tankless
- Bedrooms Total: 5
- Bathrooms Partial: 1
Exterior & Lot FeaturesLearn about the exterior and lot specifics of 1 James Street
- Lot Features: Conservation/green belt
- Water Source: Municipal water
- Parking Total: 8
- Pool Features: Inground pool
- Parking Features: Attached Garage
- Lot Size Dimensions: 139 x 171 FT ; Lot depth is 147 ft, 171 ft other side
Location & CommunityUnderstand the neighborhood and community
- Directions: Off of Longwoods Road
- Common Interest: Freehold
- Community Features: School Bus
Utilities & SystemsReview utilities and system installations
- Sewer: Septic System
- Utilities: Cable
Tax & Legal InformationGet tax and legal details applicable to 1 James Street
- Tax Annual Amount: 10338
Room Dimensions

This listing content provided by REALTOR.ca
has
been licensed by REALTOR®
members of The Canadian Real Estate Association
members of The Canadian Real Estate Association
Nearby Listings Stat
Active listings
1
Min Price
$1,749,900
Max Price
$1,749,900
Avg Price
$1,749,900
Days on Market
91 days
Sold listings
0
Min Sold Price
$0
Max Sold Price
$0
Avg Sold Price
$0
Days until Sold
days
Nearby Places
Additional Information about 1 James Street
















































