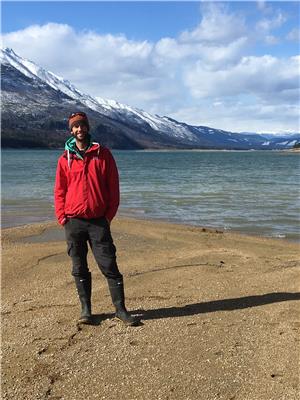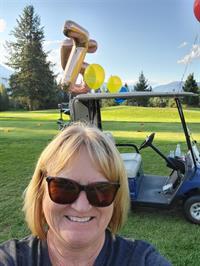185 Donnellys Road, Nakusp
- Bedrooms: 4
- Bathrooms: 2
- Living area: 2200 square feet
- Type: Residential
- Added: 177 days ago
- Updated: 12 days ago
- Last Checked: 10 hours ago
You will feel a sense of calm and peace everytime you walk through your door to your new home at 185 Donnellys Rd! This 4 bedroom 2 bathroom home is wonderfully thought out and well positioned to take in spectacular views of Saddle mtn and Arrow Lake. Pride of ownership is apparent and everything is in tip top shape; move right in! 1100 sq ft per level. Home is heated (and cooled) with a forced air heat pump furnace and there is a Blaze King wood stove as well for those that prefer wood heat! Busy families will appreciate the attached garage/workshop and the huge mudroom entry. Your guests and friends will enjoy being entertained on the large outdoor covered deck overlooking the yard and mountains beyond. Quality finishings throughout including hardwood floors upstairs and vinyl downstairs with tile in the mudroom. Open concept living/dining/kitchen area anchored by a commanding wall of windows overlooking your views! Primary bedroom has an ensuite and walk in closet. The other 3 bedrooms are generously sized. Property is 0.62 acres in size with room for gardening and outbuildings. Large storage shed out back and a firewood shed as well. Extra parking for boats or RV's. Donnellys Road is part of the Bayview subdivision, just under 10 mins to Nakusp! Very quick access to the lake just down the street. Tons of area to walk the dogs and McDonald creek provincial park is a just a few mins away. This is a wonderful home, property and location and should be at the top of your list. Don't delay on taking a closer look. (id:1945)
powered by

Property DetailsKey information about 185 Donnellys Road
Interior FeaturesDiscover the interior design and amenities
Exterior & Lot FeaturesLearn about the exterior and lot specifics of 185 Donnellys Road
Location & CommunityUnderstand the neighborhood and community
Utilities & SystemsReview utilities and system installations
Tax & Legal InformationGet tax and legal details applicable to 185 Donnellys Road
Room Dimensions

This listing content provided by REALTOR.ca
has
been licensed by REALTOR®
members of The Canadian Real Estate Association
members of The Canadian Real Estate Association
Nearby Listings Stat
Active listings
4
Min Price
$285,000
Max Price
$850,000
Avg Price
$525,000
Days on Market
207 days
Sold listings
0
Min Sold Price
$0
Max Sold Price
$0
Avg Sold Price
$0
Days until Sold
days
Nearby Places
Additional Information about 185 Donnellys Road













