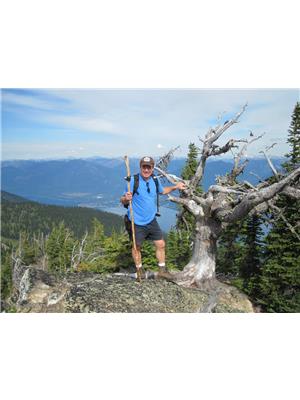217 6th Street, Nakusp
- Bedrooms: 5
- Bathrooms: 3
- Living area: 2220 square feet
- Type: Residential
- Added: 207 days ago
- Updated: 12 days ago
- Last Checked: 9 hours ago
Generous-sized 4 level-split family home, on a large lot. Situated on a no thru-road in Nakusp, just 6 blocks from the main street, offers a private setting. This home boasts 5 bedrooms and 3 bathrooms. The open-design kitchen & dining room, is perfect for large family gatherings, with a concrete patio just off the dining area. 3 bedrooms are located, up 5 stairs, at the rear of the main floor split. The basement features a large family room, 2 bedrooms, bathroom, laundry, a workshop area, furnace room and plenty of storage. This circa 1965 home is well built with a 10 year old roof, some new windows, hot water heat and 2 fire places. Large (21' X 25') garage / workshop, with an 11 foot ceiling, for tinkering and covered parking. Nicely landscaped yard with gated access to the old rail trail, for your daily walks. (id:1945)
powered by

Property DetailsKey information about 217 6th Street
Interior FeaturesDiscover the interior design and amenities
Exterior & Lot FeaturesLearn about the exterior and lot specifics of 217 6th Street
Location & CommunityUnderstand the neighborhood and community
Utilities & SystemsReview utilities and system installations
Tax & Legal InformationGet tax and legal details applicable to 217 6th Street
Room Dimensions

This listing content provided by REALTOR.ca
has
been licensed by REALTOR®
members of The Canadian Real Estate Association
members of The Canadian Real Estate Association
Nearby Listings Stat
Active listings
4
Min Price
$580,000
Max Price
$789,000
Avg Price
$705,750
Days on Market
195 days
Sold listings
0
Min Sold Price
$0
Max Sold Price
$0
Avg Sold Price
$0
Days until Sold
days
Nearby Places
Additional Information about 217 6th Street













