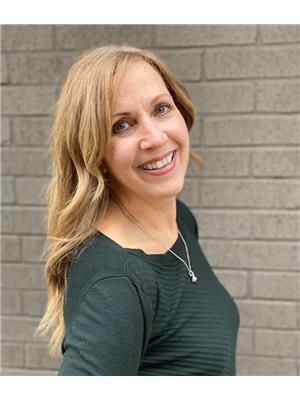34 Southbrook Drive Unit 11, Binbrook
- Bedrooms: 3
- Bathrooms: 3
- Living area: 2245 square feet
- Type: Townhouse
Source: Public Records
Note: This property is not currently for sale or for rent on Ovlix.
We have found 6 Townhomes that closely match the specifications of the property located at 34 Southbrook Drive Unit 11 with distances ranging from 2 to 10 kilometers away. The prices for these similar properties vary between 549,000 and 779,900.
Recently Sold Properties
Nearby Places
Name
Type
Address
Distance
Eramosa Karst Conservation Area
Park
Hamilton
7.2 km
Saltfleet High School
School
108 Highland Rd W
7.4 km
Killman Zoo
Zoo
237 Unity Side Rd E
9.4 km
Mohawk Sports Park
Park
1100 Mohawk Rd E
10.1 km
Canadian Warplane Heritage Museum
Museum
9280 Airport Rd
11.0 km
Goodness Me!
Health
1000 Upper Gage Ave
11.1 km
Barton Secondary School
School
75 Palmer Rd
11.2 km
John C. Munro Hamilton International Airport
Airport
9300 Airport Rd
11.3 km
Guido De Bres Christian High School
School
420 Crerar Dr
11.5 km
Boston Pizza
Restaurant
1565 Upper James St
11.9 km
Lime Ridge Mall
Shopping mall
999 Upper Wentworth St
12.0 km
Spring Sushi
Restaurant
1508 Upper James St
12.2 km
Property Details
- Cooling: Central air conditioning
- Heating: Forced air, Natural gas
- Stories: 1
- Structure Type: Row / Townhouse
- Exterior Features: Brick, Stone, Vinyl siding
- Foundation Details: Poured Concrete
- Architectural Style: Bungalow
Interior Features
- Basement: Finished, Full
- Appliances: Washer, Refrigerator, Range - Gas, Dishwasher, Dryer, Hood Fan, Garage door opener
- Living Area: 2245
- Bedrooms Total: 3
- Fireplaces Total: 1
- Bathrooms Partial: 1
- Above Grade Finished Area: 1060
- Below Grade Finished Area: 1185
- Above Grade Finished Area Units: square feet
- Below Grade Finished Area Units: square feet
- Above Grade Finished Area Source: Listing Brokerage
- Below Grade Finished Area Source: Listing Brokerage
Exterior & Lot Features
- Lot Features: Automatic Garage Door Opener
- Water Source: Municipal water
- Parking Total: 2
- Parking Features: Attached Garage
Location & Community
- Directions: HWY 56, EAST on Binbrook Rd, Right on Southbrook, First Right into 34 Southbrook.
- Common Interest: Condo/Strata
- Subdivision Name: 532 - Binbrook Municipal
Property Management & Association
- Association Fee: 421.08
- Association Fee Includes: Landscaping, Cable TV, Insurance, Parking
Utilities & Systems
- Sewer: Municipal sewage system
Tax & Legal Information
- Tax Annual Amount: 3213.71
- Zoning Description: RM3-57(A)
End Unit Bungalow with covered porch and patio overlooking trees, spacious living and dining room area with hardwood floors and gas fireplace. The kitchen is bright with ample countertops and cabinets. This home has 3 bedrooms, a large primary bedroom with ensuite and walk-in closet, plus 2 bedrooms in the lower level along with a 3 pc bath. Adding a cozy rec room and lots of storage give the lower level another 1100 SF of living space, bringing the total to over 2200 SF. Furnace replaced 2023, HWT owned, condo fee includes Rogers cable TV and internet. Walking distance to downtown Binbrook with local amenities like Shopper's, Tim's, the Library and more. Only 15 mins drive to the Redhill & Linc for quick commuter access. A rare opportunity to live in an adult lifestyle community in a desirable end unit, come see it for yourself! RSA (id:1945)
Demographic Information
Neighbourhood Education
| Master's degree | 20 |
| Bachelor's degree | 150 |
| University / Above bachelor level | 10 |
| University / Below bachelor level | 20 |
| Certificate of Qualification | 50 |
| College | 215 |
| University degree at bachelor level or above | 175 |
Neighbourhood Marital Status Stat
| Married | 750 |
| Widowed | 70 |
| Divorced | 45 |
| Separated | 25 |
| Never married | 210 |
| Living common law | 95 |
| Married or living common law | 850 |
| Not married and not living common law | 345 |
Neighbourhood Construction Date
| 1961 to 1980 | 70 |
| 1981 to 1990 | 10 |
| 1991 to 2000 | 25 |
| 2001 to 2005 | 270 |
| 2006 to 2010 | 100 |
| 1960 or before | 35 |










