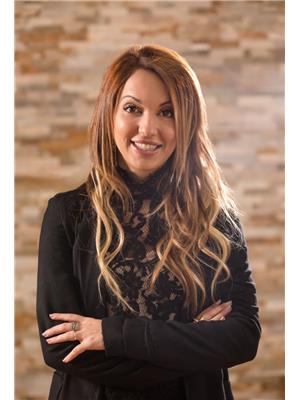4 897 Stone Church Road E, Hamilton Quinndale
- Bedrooms: 2
- Bathrooms: 2
- Type: Townhouse
- Added: 47 days ago
- Updated: 36 days ago
- Last Checked: 14 hours ago
Attention Downsizers & First Time Buyers! Ideally Located on the Hamilton Mt this SPACIOUS 2 BED 2 FULL BATH GROUND LEVEL Unit Features: Open Concept Living/Dining Rm, LARGE Primary Bedroom with WALK-IN CLOSET & 3 Pc ENSUITE, In Suite LAUNDRY, Ample Storage Space & Natural Light! Galley Kitchen with Good Counter space & Easy Access to PRIVATE PATIO where BBQs are permitted. Driveway Parking Space is Conveniently located at your Front door. Only 3 Steps up! These Units are RARELY Available. Close to the Linc/403/Redhill Pkwy/Limeridge Mall & on BUS Route. LOW Condo Fee ($366) INCLUDES Bell Fibe Internet & Basic Cable TV! Don't Miss Out.
powered by

Property DetailsKey information about 4 897 Stone Church Road E
- Cooling: Central air conditioning
- Heating: Forced air, Natural gas
- Structure Type: Row / Townhouse
- Exterior Features: Brick
Interior FeaturesDiscover the interior design and amenities
- Appliances: Refrigerator, Dishwasher, Stove, Dryer, Furniture, Window Coverings
- Bedrooms Total: 2
Exterior & Lot FeaturesLearn about the exterior and lot specifics of 4 897 Stone Church Road E
- Lot Features: Conservation/green belt, Balcony, Carpet Free, In suite Laundry
- Parking Total: 1
Location & CommunityUnderstand the neighborhood and community
- Directions: Stone Church Rd E & Upper Gage
- Common Interest: Condo/Strata
- Street Dir Suffix: East
- Community Features: School Bus, Community Centre, Pet Restrictions
Property Management & AssociationFind out management and association details
- Association Fee: 366
- Association Name: Property Management Guild
- Association Fee Includes: Common Area Maintenance, Cable TV, Water, Insurance, Parking
Tax & Legal InformationGet tax and legal details applicable to 4 897 Stone Church Road E
- Tax Annual Amount: 2771.82
Room Dimensions
| Type | Level | Dimensions |
| Living room | Ground level | 4.01 x 3.4 |
| Dining room | Ground level | 5.92 x 2.57 |
| Kitchen | Ground level | 2.57 x 2.39 |
| Bedroom 2 | Ground level | 3.12 x 2.87 |
| Primary Bedroom | Ground level | 4.55 x 3.61 |
| Laundry room | Ground level | 0.89 x 0.85 |
| Utility room | Ground level | 4.14 x 1.35 |

This listing content provided by REALTOR.ca
has
been licensed by REALTOR®
members of The Canadian Real Estate Association
members of The Canadian Real Estate Association
Nearby Listings Stat
Active listings
5
Min Price
$519,999
Max Price
$859,000
Avg Price
$615,400
Days on Market
36 days
Sold listings
0
Min Sold Price
$0
Max Sold Price
$0
Avg Sold Price
$0
Days until Sold
days













