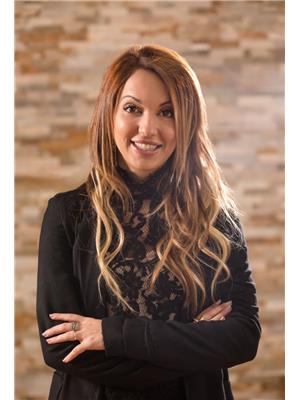7 615 Rymal Road E, Hamilton Rushdale
- Bedrooms: 3
- Bathrooms: 4
- Type: Townhouse
- Added: 11 days ago
- Updated: 1 days ago
- Last Checked: 17 hours ago
Welcome to this beautifully designed 3 bedroom, 3 and half bathroom townhouse that perfectly blends modern living with comfort. The spacious and open concept main floor features sleek hardwood flooring, creating a seamless flow throughout the living room. Well appointed kitchen with plenty of cabinetry. The kitchen boasts stainless steel appliances, breakfast bar, and ample space for a dining table, making it perfect for entertaining family and friends. Enjoy the tranquility of this quiet community with beautiful curb appeal, highlighted by an upgraded front door. The large bedrooms provide plenty of natural light, while the neutral colors throughout offer a blank canvas for your personal touch. The master suite is a true retreat, featuring an ensuite bathroom and a generous walk-in closet. Modern fixtures, well sized windows and beautiful lighting throughout. The fully finished basement adds extra living space, ideal for a playroom or media area, and the versatile loft space on the upper level is perfect for a home office. Sliding doors lead to your private oasis backyard, perfect for outdoor gatherings. Plus, the garage is equipped with an electrical EV outlet, making it convenient for electric vehicle owners. Located close to schools, shopping, and public transportation, this townhouse offers convenience without sacrificing peace. With low road fees and a community atmosphere, this property is not just a house, but a place to call home. Ready to move right in. Don't miss your chance to customize this gem to your liking! POTL Fee $76.00 Monthly (id:1945)
powered by

Property Details
- Cooling: Central air conditioning
- Heating: Forced air, Natural gas
- Stories: 2
- Structure Type: Row / Townhouse
- Exterior Features: Stone, Stucco
- Foundation Details: Concrete
Interior Features
- Basement: Partial
- Appliances: Washer, Refrigerator, Dishwasher, Stove, Dryer, Microwave, Window Coverings
- Bedrooms Total: 3
- Bathrooms Partial: 1
Exterior & Lot Features
- Water Source: Municipal water
- Parking Total: 2
- Parking Features: Attached Garage
- Lot Size Dimensions: 19.7 x 83 FT
Location & Community
- Directions: Rymal Rd. E. & Upper Sherman
- Common Interest: Freehold
- Street Dir Suffix: East
Utilities & Systems
- Sewer: Sanitary sewer
Tax & Legal Information
- Tax Annual Amount: 4784.33
Room Dimensions

This listing content provided by REALTOR.ca has
been licensed by REALTOR®
members of The Canadian Real Estate Association
members of The Canadian Real Estate Association














