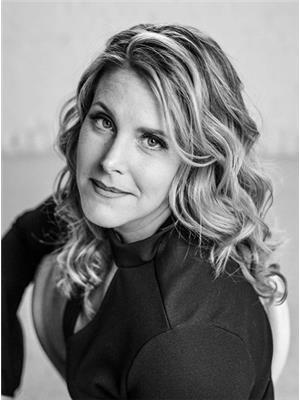5 Evergreen Road, Victoria Beach
- Bedrooms: 2
- Bathrooms: 1
- Living area: 1000 square feet
- Type: Residential
- Added: 69 days ago
- Updated: 4 days ago
- Last Checked: 8 hours ago
R27//Victoria Beach/Absolutely Gorgeous 1000 SF Year Round home in Victoria Beach! Open Concept Living Room/Kitchen with spectacular vaulted pine ceilings, Huge centre island with seating for 6, and Butcher Block Countertops. The living room features a recessed wood stove finished in Brick, with French Doors leading out to a huge screen porch to enjoy those summer days bug free! Solidly built on a Concrete Footing, with a Forced Air Furnace, and Security shutters for extra peace of mind. Beautifully Landscaped, with perennial gardens and walkways with an outdoor shower and fire pit area! Fully furnished, comes with everything you need, move in ready! Surrounded by Pines and beautiful Beaches! See you at the Beach! (id:1945)
powered by

Property Details
- Heating: Forced air, Electric
- Year Built: 2010
- Structure Type: House
- Architectural Style: Bungalow
Interior Features
- Flooring: Laminate
- Appliances: Refrigerator, Stove
- Living Area: 1000
- Bedrooms Total: 2
- Fireplaces Total: 2
- Fireplace Features: Wood, Brick Facing, Stove
Exterior & Lot Features
- Lot Features: Private setting, Exterior Walls- 2x6", No Smoking Home, Country residential, No Pet Home
- Water Source: Cistern
- Parking Features: Other
- Lot Size Dimensions: 100 x 150
Location & Community
- Common Interest: Freehold
Utilities & Systems
- Sewer: Holding Tank
Tax & Legal Information
- Tax Year: 2023
- Tax Annual Amount: 2292.12
Room Dimensions
This listing content provided by REALTOR.ca has
been licensed by REALTOR®
members of The Canadian Real Estate Association
members of The Canadian Real Estate Association















