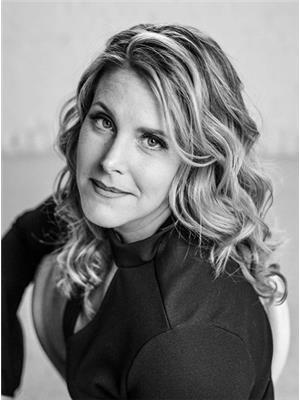42020 Traverse Bay Road, Traverse Bay
- Bedrooms: 4
- Bathrooms: 1
- Living area: 1200 square feet
- Type: Residential
- Added: 41 days ago
- Updated: 17 days ago
- Last Checked: 8 hours ago
R27//Traverse Bay/Located in Traverse Bay on a 1/2 acre lot only a 2 minute walk from the water this is a 1,200 sq ft ,1 1/2 story, 4 bedroom, 1 bath cottage with a large front facing screened room. Main floor features a vaulted ceiling and a Napoleon woodstove in the living area, kitchen with patio doors that lead to the screened room, a renovated 3 pc bath and a spacious bedroom. 3 bedrooms are located on the upper floor. This cottage has been lifted and leveled with new pony walls/skirting and insulation. There is a 26 x 16 garage with a wood floor, perfect for storing your beach toys. Only a 2 min. drive to the Traverse Bay boat launch, short drive to Grand Pines Golf and several beaches. Comes furnished., (id:1945)
powered by

Property Details
- Heating: Baseboard heaters, Electric
- Stories: 1.5
- Year Built: 1986
- Structure Type: House
Interior Features
- Flooring: Laminate
- Appliances: Refrigerator, Stove, Dryer, Blinds, Window Coverings
- Living Area: 1200
- Bedrooms Total: 4
- Fireplaces Total: 1
- Fireplace Features: Wood, Free Standing Metal
Exterior & Lot Features
- Lot Features: Private setting, Treed, Country residential
- Water Source: Well
- Parking Features: Detached Garage, Other
- Road Surface Type: No thru road
- Lot Size Dimensions: 100 x 200
Location & Community
- Common Interest: Freehold
Utilities & Systems
- Sewer: Holding Tank
Tax & Legal Information
- Tax Year: 2024
- Tax Annual Amount: 1586.83
Room Dimensions
This listing content provided by REALTOR.ca has
been licensed by REALTOR®
members of The Canadian Real Estate Association
members of The Canadian Real Estate Association














